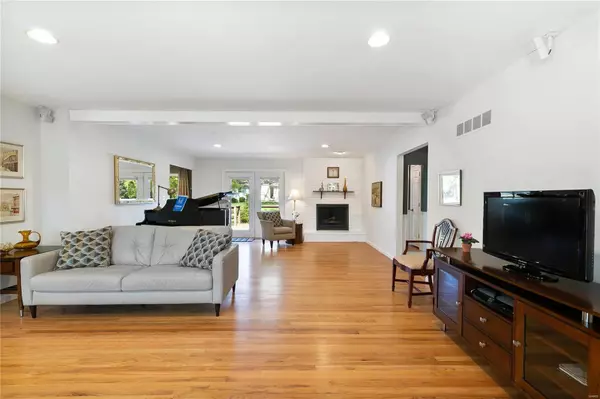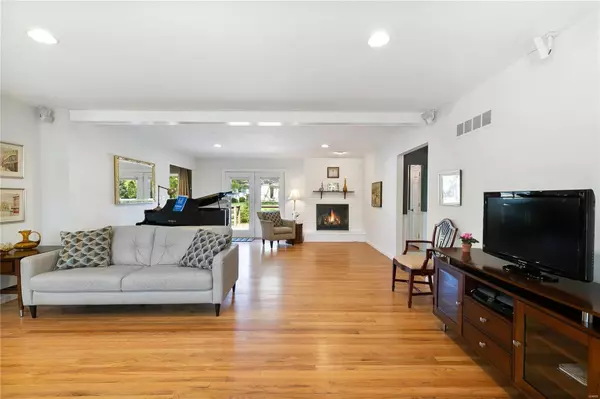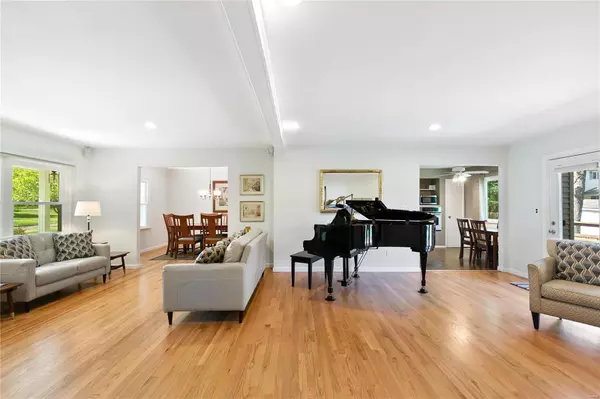$312,000
$310,000
0.6%For more information regarding the value of a property, please contact us for a free consultation.
140 Wild Oak CT Ballwin, MO 63011
4 Beds
3 Baths
3,000 SqFt
Key Details
Sold Price $312,000
Property Type Single Family Home
Sub Type Residential
Listing Status Sold
Purchase Type For Sale
Square Footage 3,000 sqft
Price per Sqft $104
Subdivision Wild Wood 4
MLS Listing ID 19050659
Sold Date 08/19/19
Style Ranch
Bedrooms 4
Full Baths 2
Half Baths 1
Construction Status 55
HOA Fees $10/ann
Year Built 1964
Building Age 55
Lot Size 0.319 Acres
Acres 0.319
Lot Dimensions 106 x 141
Property Description
Open, bright and airy well describe this updated ranch located on a cul de sac in the popular Wild Wood subdivision. Fresh paint, refinished hardwood floors and plenty of natural light pour in through the home's over-sized windows. Highly sought-after open floor plan includes living/family room combo with recessed lighting & fireplace - so versatile! Separate dining and eat-in kitchen featuring white cabinets, stainless steel appliances and large window over looking backyard. Four spacious bedrooms - each with custom closet systems. Master includes a private bath. Hall bath is updated too! Nice yard with big deck and patio is perfect for entertaining guests or kiddos. Great additional living space in the finished lower level. Huge rec room, bonus room, half bath and laundry - you will love it! Walk to the Ballwin pool, golf course and playground. Just minutes from restaurants, parks, shopping and top ranked schools - Parkway West & Henry Elementary. And all ready for you to call home!
Location
State MO
County St Louis
Area Parkway West
Rooms
Basement Full, Partially Finished, Rec/Family Area
Interior
Interior Features Open Floorplan, Carpets, Window Treatments, Walk-in Closet(s), Some Wood Floors
Heating Forced Air
Cooling Attic Fan, Electric
Fireplaces Number 1
Fireplaces Type Woodburning Fireplce
Fireplace Y
Appliance Dishwasher, Disposal, Electric Cooktop, Range Hood, Refrigerator, Stainless Steel Appliance(s), Wall Oven
Exterior
Parking Features true
Garage Spaces 2.0
Private Pool false
Building
Lot Description Cul-De-Sac, Level Lot, Partial Fencing, Streetlights
Story 1
Sewer Public Sewer
Water Public
Architectural Style Traditional
Level or Stories One
Structure Type Brk/Stn Veneer Frnt,Vinyl Siding
Construction Status 55
Schools
Elementary Schools Henry Elem.
Middle Schools West Middle
High Schools Parkway West High
School District Parkway C-2
Others
Ownership Private
Acceptable Financing Cash Only, Conventional, FHA, VA
Listing Terms Cash Only, Conventional, FHA, VA
Special Listing Condition Owner Occupied, None
Read Less
Want to know what your home might be worth? Contact us for a FREE valuation!

Our team is ready to help you sell your home for the highest possible price ASAP
Bought with Bonnie Williams






