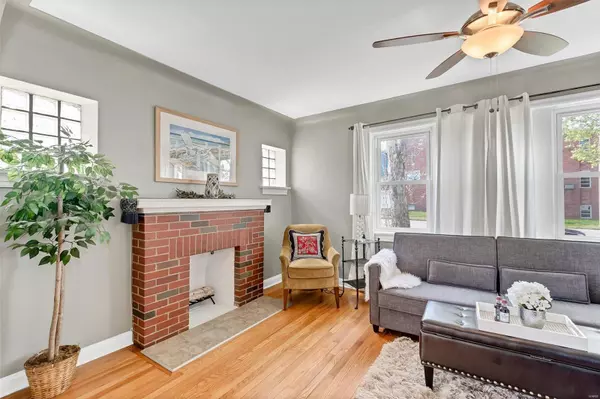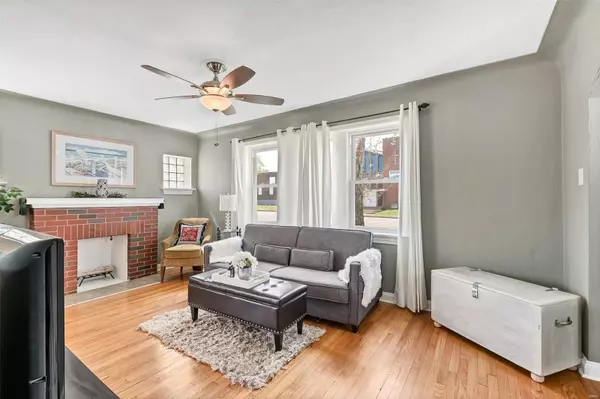$125,000
$124,900
0.1%For more information regarding the value of a property, please contact us for a free consultation.
6943 Lansdowne AVE St Louis, MO 63109
1 Bed
1 Bath
1,114 SqFt
Key Details
Sold Price $125,000
Property Type Single Family Home
Sub Type Residential
Listing Status Sold
Purchase Type For Sale
Square Footage 1,114 sqft
Price per Sqft $112
Subdivision Lindenwood Add
MLS Listing ID 19034033
Sold Date 06/20/19
Style Bungalow / Cottage
Bedrooms 1
Full Baths 1
Construction Status 79
Year Built 1940
Building Age 79
Lot Size 5,227 Sqft
Acres 0.12
Lot Dimensions 124x42x124x42
Property Description
Beautifully updated, full brick south city charmer a few blocks away from Lindenwood park and conveniently located near Metrolink. You will love the additional sleeping room in the basement, the sun room off the kitchen, the refinished hardwood flooring and the architectural archways and mill work in the home. The kitchen features newer stainless steel appliances w/ gas range, granite counter tops, 42 cabinetry w/ crown molding and ceramic tile flooring. The dining and living rooms are perfect for entertaining with fresh paint, fireplace and glass block windows. The lower level features a large additional sleeping room, laundry hook ups and a walk out. The updated bathroom is beautiful as well with its contemporary vanity, subway tile surround and ceramic tile flooring. Additional features include newer double hung vinyl windows, newer entry doors, newer HVAC system and 2 additional packing pad spaces in the backyard. This home shows like a display and you won't be disappointed!
Location
State MO
County St Louis City
Area South City
Rooms
Basement Concrete, Full, Concrete, Sleeping Area, Walk-Up Access
Interior
Interior Features Historic/Period Mlwk, Open Floorplan, Window Treatments, Some Wood Floors
Heating Forced Air
Cooling Ceiling Fan(s), Electric
Fireplaces Number 1
Fireplaces Type Non Functional
Fireplace Y
Appliance Dishwasher, Disposal, Microwave, Gas Oven, Refrigerator, Stainless Steel Appliance(s)
Exterior
Parking Features false
Private Pool false
Building
Lot Description Fencing, Level Lot, Sidewalks, Streetlights
Story 1
Sewer Public Sewer
Water Public
Architectural Style Traditional
Level or Stories One
Structure Type Brick,Vinyl Siding
Construction Status 79
Schools
Elementary Schools Mason Elem.
Middle Schools Long Middle Community Ed. Center
High Schools Roosevelt High
School District St. Louis City
Others
Ownership Private
Acceptable Financing Cash Only, Conventional, FHA, Seller May Pay SmCls, VA
Listing Terms Cash Only, Conventional, FHA, Seller May Pay SmCls, VA
Special Listing Condition None
Read Less
Want to know what your home might be worth? Contact us for a FREE valuation!

Our team is ready to help you sell your home for the highest possible price ASAP
Bought with Tiffany Hamilton






