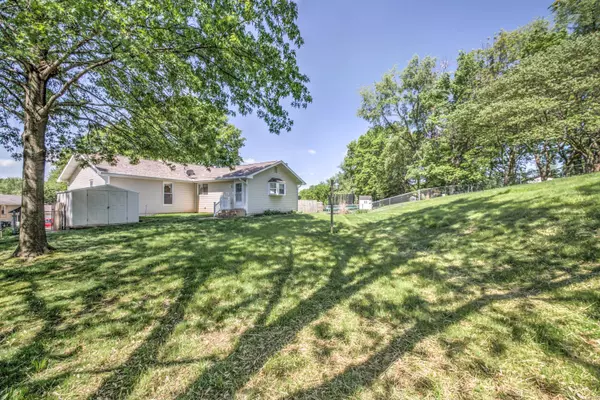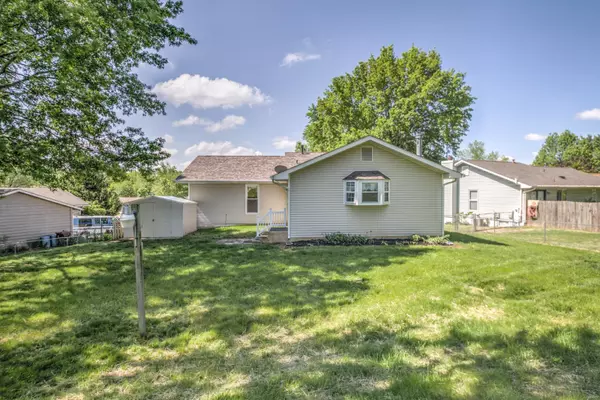$225,000
$239,900
6.2%For more information regarding the value of a property, please contact us for a free consultation.
106 Mill Bridge CT St Peters, MO 63376
3 Beds
2 Baths
2,776 SqFt
Key Details
Sold Price $225,000
Property Type Single Family Home
Sub Type Residential
Listing Status Sold
Purchase Type For Sale
Square Footage 2,776 sqft
Price per Sqft $81
Subdivision Mill Wood #4
MLS Listing ID 19035845
Sold Date 07/25/19
Style Split Foyer
Bedrooms 3
Full Baths 2
Construction Status 44
Year Built 1975
Building Age 44
Lot Size 0.304 Acres
Acres 0.304
Lot Dimensions 132x55
Property Description
You definitely don't want to miss this one! Walk right out your back gate for a walk on the paved path in Laurel Park! The kitchen has been remodeled with beautiful granite countertops, stainless appliances, custom oak cabinets and a custom backsplash. The roof, all appliances, flooring, furnace, and A/C were all replaced within the last 2 years, and the home was painted nearly top to bottom this spring! Stay warm next to the cozy full masonry corner hearth and freestanding stove in the enormous great room featuring vaulted ceilings, or next to the wood burning fireplace downstairs in the family room. Crown molding throughout, walk-in closet in the master bedroom, sprawling driveway, fresh landscaping front and back, oversized 2 car garage with work area, huge back yard with patio and nice storage shed, and over 2,700 sq/ft of total living area, this one has it all. This home has been meticulously maintained and updated, and it is move in ready. Don't wait, schedule your showing today!
Location
State MO
County St Charles
Area Francis Howell North
Rooms
Basement Fireplace in LL, Concrete
Interior
Interior Features Special Millwork, Vaulted Ceiling
Heating Forced Air
Cooling Gas
Fireplaces Number 1
Fireplaces Type Insert
Fireplace Y
Appliance Dishwasher, Disposal, Energy Star Applianc, Microwave, Electric Oven, Refrigerator, Stainless Steel Appliance(s)
Exterior
Parking Features true
Garage Spaces 2.0
Private Pool false
Building
Lot Description Backs to Comm. Grnd, Chain Link Fence, Park Adjacent, Park View, Wood Fence
Sewer Public Sewer
Water Public
Architectural Style Traditional
Level or Stories Multi/Split
Structure Type Brick Veneer,Brk/Stn Veneer Frnt,Vinyl Siding
Construction Status 44
Schools
Elementary Schools Fairmount Elem.
Middle Schools Hollenbeck Middle
High Schools Francis Howell North High
School District Francis Howell R-Iii
Others
Ownership Private
Acceptable Financing Cash Only, Conventional, FHA, VA
Listing Terms Cash Only, Conventional, FHA, VA
Special Listing Condition Renovated, None
Read Less
Want to know what your home might be worth? Contact us for a FREE valuation!

Our team is ready to help you sell your home for the highest possible price ASAP
Bought with Kim Hove






