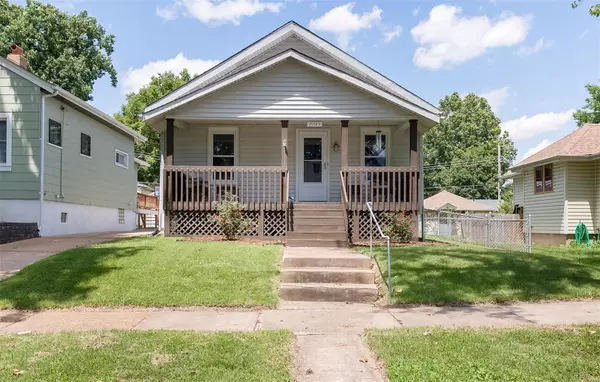$152,500
$149,900
1.7%For more information regarding the value of a property, please contact us for a free consultation.
7049 Sutherland AVE St Louis, MO 63109
2 Beds
1 Bath
1,003 SqFt
Key Details
Sold Price $152,500
Property Type Single Family Home
Sub Type Residential
Listing Status Sold
Purchase Type For Sale
Square Footage 1,003 sqft
Price per Sqft $152
Subdivision Lindenwood Add
MLS Listing ID 19053302
Sold Date 08/23/19
Style Bungalow / Cottage
Bedrooms 2
Full Baths 1
Construction Status 92
Year Built 1927
Building Age 92
Lot Size 4,487 Sqft
Acres 0.103
Lot Dimensions 40 x 125
Property Description
Brace yourself; 7049 Sutherland is going to sweep you off your feet. Starting with the adorable covered front porch that you didn’t know you couldn't live with out…until now. The living + dining area will serve as *the spot* to bring everyone (and everything) together. Featuring beautiful hardwood floors, stained glass windows, and fresh paint/trim - this space will have you cozied up on the couch for a movie, or gathered around the table for a meal! Kitchen packs a punch - updated cabinets, countertops, & appliances along with back deck access! Bedrooms both have new carpet, His & Hers closets in the master, one flashy full bath (new vanity, mirror, light fixture) this concludes our tour of the main level. Downstairs you will find an unfinished walk-out basement w/ painted floors. Fully fenced in yard with patio and detached (young) 2 car garage should seal this deal! If that doesn't.. walk to Mom's Deli & try to fine ONE reason you wouldn't want to live here. Cheers :)
Location
State MO
County St Louis City
Area South City
Rooms
Basement Concrete, Walk-Out Access
Interior
Interior Features Open Floorplan, Carpets, Special Millwork
Heating Forced Air
Cooling Ceiling Fan(s), Electric
Fireplaces Type None
Fireplace Y
Appliance Gas Oven, Refrigerator, Stainless Steel Appliance(s)
Exterior
Parking Features true
Garage Spaces 2.0
Private Pool false
Building
Lot Description Fencing, Level Lot, Sidewalks
Story 1
Sewer Public Sewer
Water Public
Architectural Style Traditional
Level or Stories One
Structure Type Vinyl Siding
Construction Status 92
Schools
Elementary Schools Mason Elem.
Middle Schools Long Middle Community Ed. Center
High Schools Roosevelt High
School District St. Louis City
Others
Ownership Private
Acceptable Financing Cash Only, Conventional, FHA, VA
Listing Terms Cash Only, Conventional, FHA, VA
Special Listing Condition None
Read Less
Want to know what your home might be worth? Contact us for a FREE valuation!

Our team is ready to help you sell your home for the highest possible price ASAP
Bought with April Sanders






