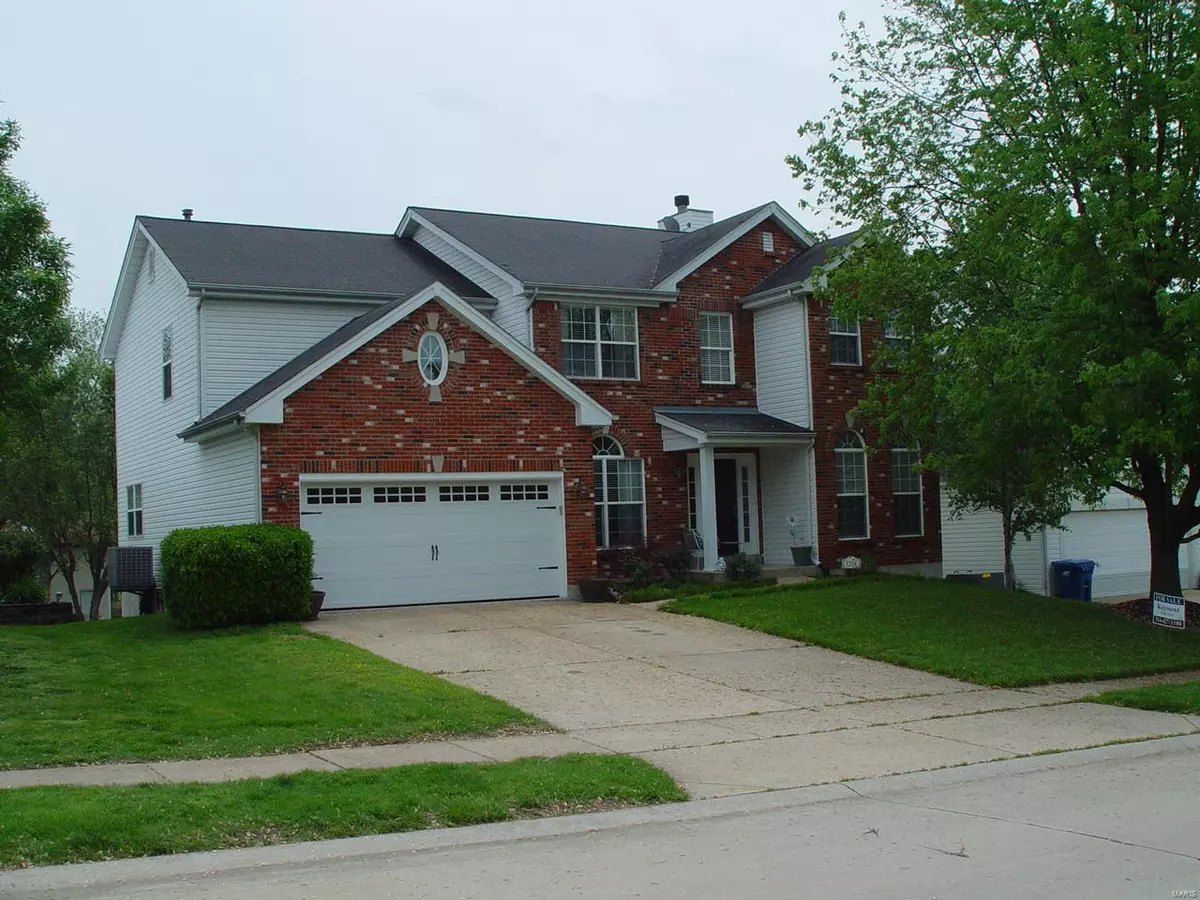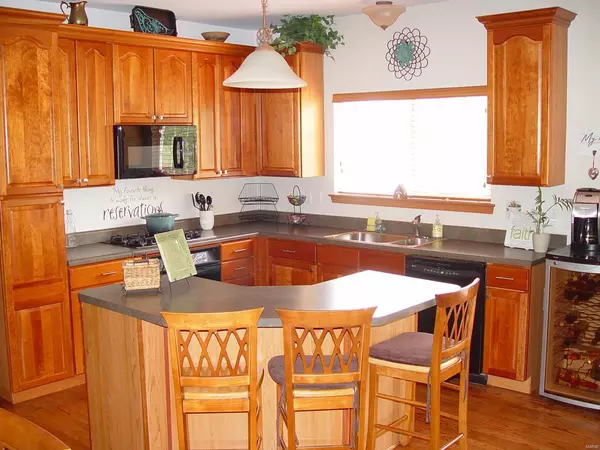$320,000
$314,900
1.6%For more information regarding the value of a property, please contact us for a free consultation.
3254 Bridgeport Place Bridgeton, MO 63044
5 Beds
4 Baths
3,012 SqFt
Key Details
Sold Price $320,000
Property Type Single Family Home
Sub Type Residential
Listing Status Sold
Purchase Type For Sale
Square Footage 3,012 sqft
Price per Sqft $106
Subdivision Bridgeport Place
MLS Listing ID 19030903
Sold Date 06/20/19
Style Other
Bedrooms 5
Full Baths 3
Half Baths 1
Construction Status 20
Year Built 1999
Building Age 20
Lot Size 7,841 Sqft
Acres 0.18
Lot Dimensions 61x130
Property Description
This one-owner home is one of the largest homes in the subdivision & had an extra 2' added to the back of the home when built. This 5 BR/3.5 BA home is perfect for large or growing families. The main floor features 9' ceilings & beautiful hardwood floors. A stunning two-story entrance is flanked by sitting and dining rooms. The kitchen & family room are truly the heart of this home with gorgeous cabinetry, a wood burning fireplace & built-in bookcases. In addition to all of this living space, the lower level was finished by the builder to include a huge family/recreation room & a 3-piece bath with shower. The basement features two large windows, French doors that lead to a patio & 9' ceilings. The 2nd floor of the home has FIVE amply sized bedrooms. There is a huge master bathroom with separate tub &shower, a double vanity with extra storage & his & hers closets!
This centrally located home in the Pattonville school district was built for a family....make it yours today.
Location
State MO
County St Louis
Area Pattonville
Rooms
Basement Concrete, Bathroom in LL, Full, Partially Finished, Rec/Family Area, Walk-Out Access
Interior
Interior Features Center Hall Plan, High Ceilings
Heating Forced Air
Cooling Electric
Fireplaces Number 1
Fireplaces Type Woodburning Fireplce
Fireplace Y
Appliance Dishwasher, Disposal, Gas Cooktop, Microwave, Electric Oven
Exterior
Parking Features true
Garage Spaces 2.0
Private Pool false
Building
Lot Description Fencing, Sidewalks
Story 2
Sewer Public Sewer
Water Public
Architectural Style Traditional
Level or Stories Two
Structure Type Brk/Stn Veneer Frnt,Vinyl Siding
Construction Status 20
Schools
Elementary Schools Bridgeway Elem.
Middle Schools Pattonville Heights Middle
High Schools Pattonville Sr. High
School District Pattonville R-Iii
Others
Ownership Private
Acceptable Financing Cash Only, Conventional, FHA, VA
Listing Terms Cash Only, Conventional, FHA, VA
Special Listing Condition Owner Occupied, None
Read Less
Want to know what your home might be worth? Contact us for a FREE valuation!

Our team is ready to help you sell your home for the highest possible price ASAP
Bought with Pam Anderson






