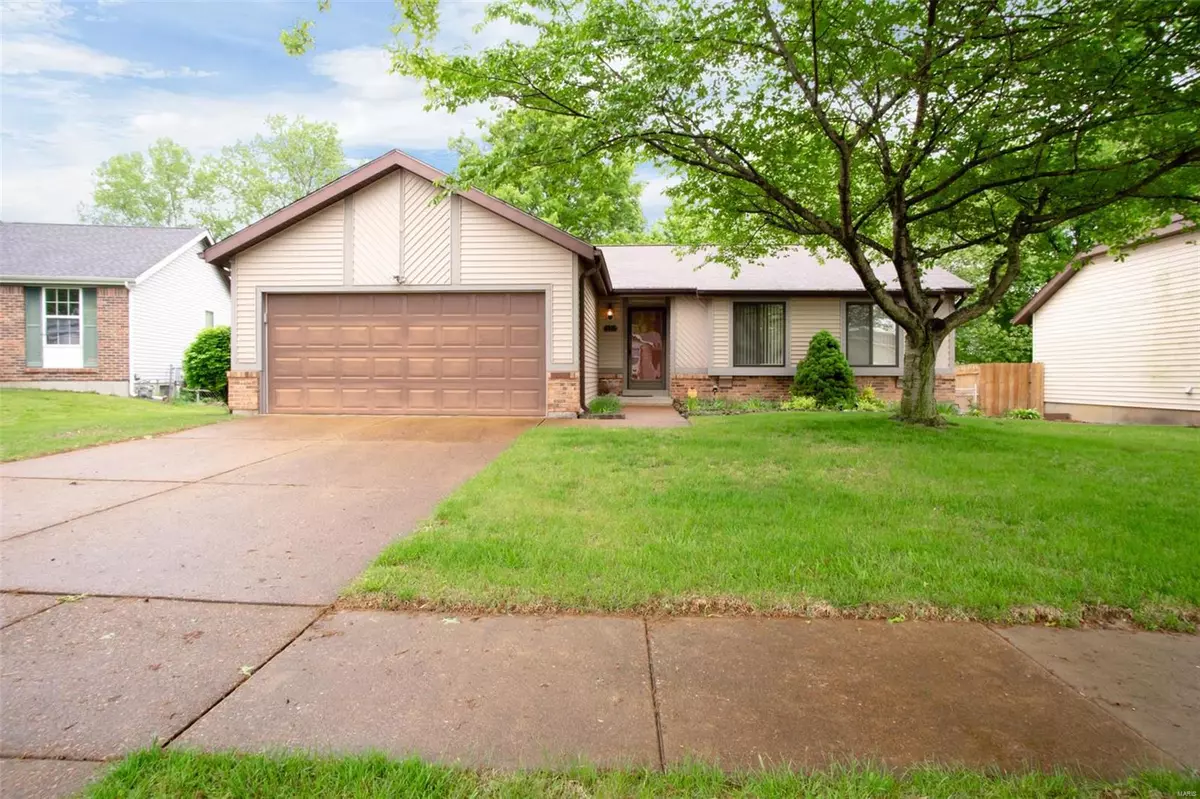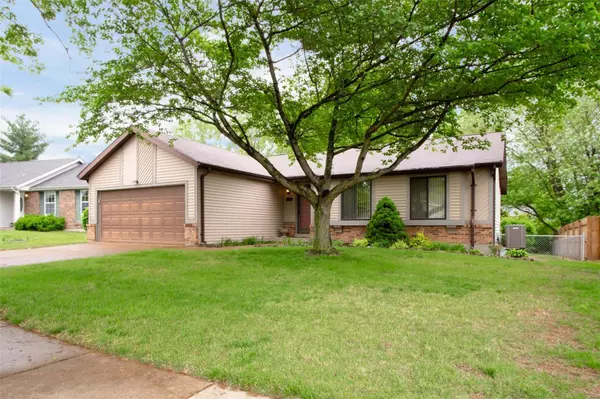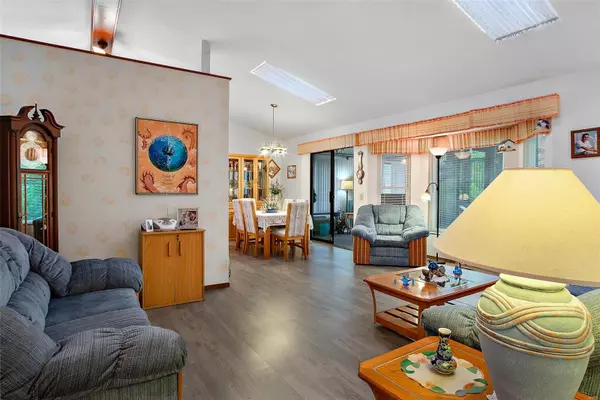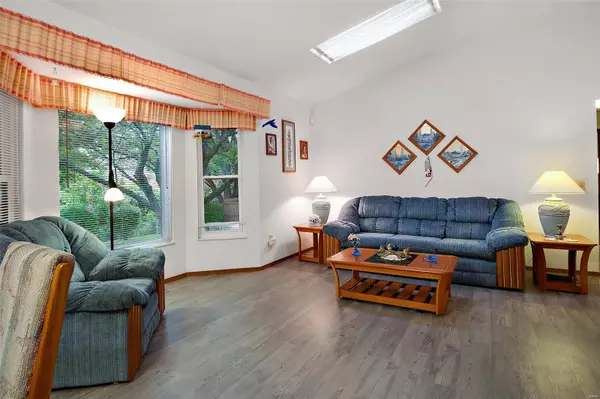$152,500
$165,000
7.6%For more information regarding the value of a property, please contact us for a free consultation.
1016 Advocate CT Florissant, MO 63034
3 Beds
2 Baths
1,396 SqFt
Key Details
Sold Price $152,500
Property Type Single Family Home
Sub Type Residential
Listing Status Sold
Purchase Type For Sale
Square Footage 1,396 sqft
Price per Sqft $109
Subdivision Sacre Coeur Ii 4
MLS Listing ID 19035560
Sold Date 07/03/19
Style Ranch
Bedrooms 3
Full Baths 2
Construction Status 33
HOA Fees $8/ann
Year Built 1986
Building Age 33
Lot Size 8,712 Sqft
Acres 0.2
Lot Dimensions 70X125
Property Description
Tucked away on a quiet Cul-de-sac, A MOVE-IN READY, 3Bdrm/2 Full Bath Ranch Home! Original owner has Loved this home, & it shows! Upon entering, notice the Upgraded wood-like Vinyl flooring which flows throughout. Easy on maintenance, & pet friendly. Tons of Windows, & Dual skylights make for the Perfect amount of natural light. Master Bedroom is located in the rear, giving you Privacy & allowing you to take in the Beautiful views! Main living areas are Open to the Kit, Ideal for entertaining! Enjoy the outdoors, but can't stand the bugs or too much sun? No worries, Seller added a 3 Seasons Rm, your IDEAL Getaway! Spacious, allowing for furniture of your choosing. This room will allow for a peaceful escape from reality to unwind & appreciate the Beauty & Privacy of your fenced backyard, & just by opening the sliding glass door, Doubles as a Huge space to entertain in! The Unfinished lower level is a blank Canvas, offering you the opportunity to put your own personal touch on this Home!
Location
State MO
County St Louis
Area Hazelwood Central
Rooms
Basement Concrete, Full, Concrete, Sump Pump, Unfinished
Interior
Interior Features Open Floorplan, Carpets, Special Millwork, Window Treatments, Vaulted Ceiling
Heating Forced Air, Other
Cooling Attic Fan, Ceiling Fan(s), Electric
Fireplaces Type None
Fireplace Y
Appliance Dishwasher, Disposal, Double Oven, Dryer, Refrigerator, Washer
Exterior
Parking Features true
Garage Spaces 2.0
Private Pool false
Building
Lot Description Backs to Comm. Grnd, Chain Link Fence, Cul-De-Sac, Level Lot, Sidewalks
Story 1
Sewer Public Sewer
Water Public
Architectural Style Traditional
Level or Stories One
Structure Type Brick Veneer,Cedar
Construction Status 33
Schools
Elementary Schools Barrington Elem.
Middle Schools North Middle
High Schools Hazelwood Central High
School District Hazelwood
Others
Ownership Private
Acceptable Financing Cash Only, Conventional, FHA, RRM/ARM, VA
Listing Terms Cash Only, Conventional, FHA, RRM/ARM, VA
Special Listing Condition Owner Occupied, None
Read Less
Want to know what your home might be worth? Contact us for a FREE valuation!

Our team is ready to help you sell your home for the highest possible price ASAP
Bought with Spencer Lindahl






