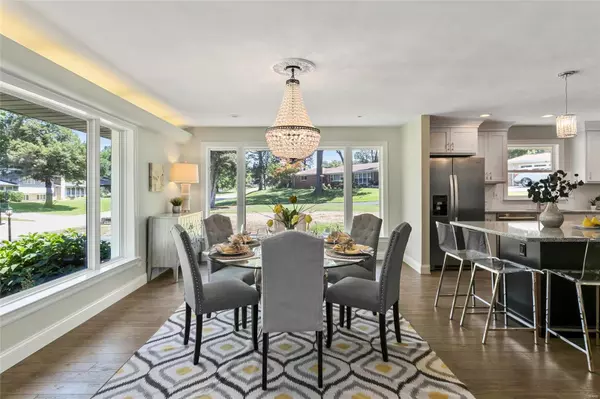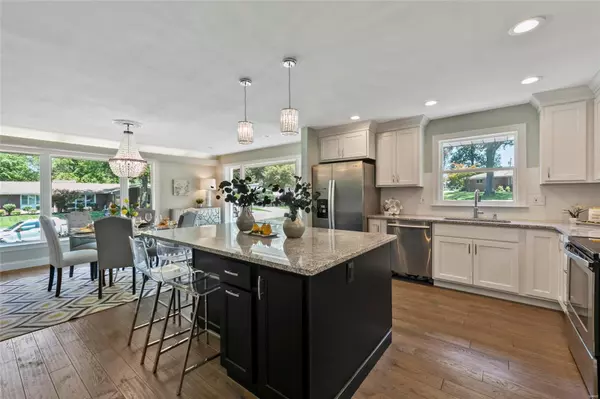$465,000
$479,900
3.1%For more information regarding the value of a property, please contact us for a free consultation.
8000 Bennett AVE St Louis, MO 63117
4 Beds
3 Baths
3,150 SqFt
Key Details
Sold Price $465,000
Property Type Single Family Home
Sub Type Residential
Listing Status Sold
Purchase Type For Sale
Square Footage 3,150 sqft
Price per Sqft $147
Subdivision Clayton Park Add
MLS Listing ID 19053815
Sold Date 08/30/19
Style Ranch
Bedrooms 4
Full Baths 2
Half Baths 1
Construction Status 62
Year Built 1957
Building Age 62
Lot Size 0.294 Acres
Acres 0.2941
Lot Dimensions .2941
Property Description
LOCATION LOCATION LOCATION!! This all brick ranch has 4 bedrooms, 2.5 full baths, Bright and open floor plan with 3/4'' Hand scraped hardwood flooring and UPGRADES GALORE!!! Main level there is 4 bedrooms and 2 full bath that have been updated with new ceramic tile flooring, vanity, and fixtures. Main Floor Laundry, Recessed Lighting, NEW 2 panel doors, fresh paint, NEW flooring, NEW windows, NEW garage door, and NEW plumbing and electrical, NEW baseboards throughout! Large living room with full masonry fireplace, separate dining area and a brand new eat-in kitchen, granite countertops, 42" white cabinets w/crown molding and stainless appliances. Finished lower level has recreational area, bar, mud room, and oversized tuck under HEATED garage. Outside you will find a private level fenced back yard and oversized patio.
Location
State MO
County St Louis
Area Maplewood-Rchmnd Hts
Rooms
Basement Concrete, Bathroom in LL, Full, Rec/Family Area, Storage Space, Walk-Out Access
Interior
Interior Features Center Hall Plan, Open Floorplan, Carpets, Special Millwork, Some Wood Floors
Heating Forced Air
Cooling Ceiling Fan(s), Electric
Fireplaces Number 1
Fireplaces Type Full Masonry, Gas
Fireplace Y
Appliance Dishwasher, Disposal, Microwave, Range
Exterior
Parking Features true
Garage Spaces 2.0
Private Pool false
Building
Lot Description Backs to Trees/Woods, Fencing
Story 1
Sewer Public Sewer
Water Public
Architectural Style Traditional
Level or Stories One
Structure Type Brick Veneer
Construction Status 62
Schools
Elementary Schools Mrh Elementary
Middle Schools Mrh Middle
High Schools Maplewood-Richmond Hgts. High
School District Maplewood-Richmond Heights
Others
Ownership Private
Acceptable Financing Cash Only, Conventional, FHA, RRM/ARM, VA
Listing Terms Cash Only, Conventional, FHA, RRM/ARM, VA
Special Listing Condition None
Read Less
Want to know what your home might be worth? Contact us for a FREE valuation!

Our team is ready to help you sell your home for the highest possible price ASAP
Bought with Peter Vishion






