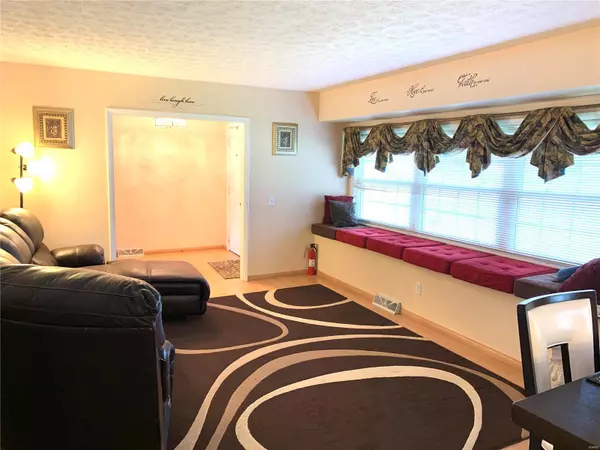$139,000
$145,000
4.1%For more information regarding the value of a property, please contact us for a free consultation.
1000 Rutledge DR Belleville, IL 62221
3 Beds
2 Baths
1,375 SqFt
Key Details
Sold Price $139,000
Property Type Single Family Home
Sub Type Residential
Listing Status Sold
Purchase Type For Sale
Square Footage 1,375 sqft
Price per Sqft $101
Subdivision Lincolnshire Sub
MLS Listing ID 19054728
Sold Date 10/11/19
Style Ranch
Bedrooms 3
Full Baths 2
Construction Status 46
Year Built 1973
Building Age 46
Lot Dimensions 128X100
Property Description
Welcome home to this adorable ranch style home on a great corner lot! A covered entry way with double doors brings you into the foyer of the home which also has a coat closet. The living room has a large window w/ window seat. The dining room is connected to the living room & has plenty of space. The kitchen is updated with back splash & a bay window over the sink. Down the hallway you will find a full bathroom with a shower/tub combo., two bedrooms, & a master suite. The master bedroom has double closets with plenty of natural light. The master bath has a full shower ceramic tile & plenty of space. At the other end of the hallway you have the family room which has a wood burning fireplace w/ a gas starter & sliding glass door that leads to a large deck. The full size basement is partially finished with a rec room/wet bar area. The basement has some brick walls & drop ceilings. The office room in the basement has built in shelves & the extra bonus room has double closets.
Location
State IL
County St Clair-il
Rooms
Basement Full
Interior
Interior Features Bookcases
Heating Forced Air
Cooling Electric
Fireplaces Number 1
Fireplaces Type Gas Starter, Woodburning Fireplce
Fireplace Y
Appliance Dishwasher, Microwave, Electric Oven, Refrigerator
Exterior
Garage true
Garage Spaces 2.0
Waterfront false
Private Pool false
Building
Lot Description Corner Lot
Story 1
Sewer Public Sewer
Water Public
Level or Stories One
Structure Type Brick Veneer,Cedar
Construction Status 46
Schools
Elementary Schools Belle Valley Dist 119
Middle Schools Belle Valley Dist 119
High Schools Belleville High School-East
School District Belle Valley Dist 119
Others
Ownership Private
Acceptable Financing Cash Only, Conventional, FHA, USDA, VA
Listing Terms Cash Only, Conventional, FHA, USDA, VA
Special Listing Condition No Exemptions, None
Read Less
Want to know what your home might be worth? Contact us for a FREE valuation!

Our team is ready to help you sell your home for the highest possible price ASAP
Bought with Linda Frierdich






