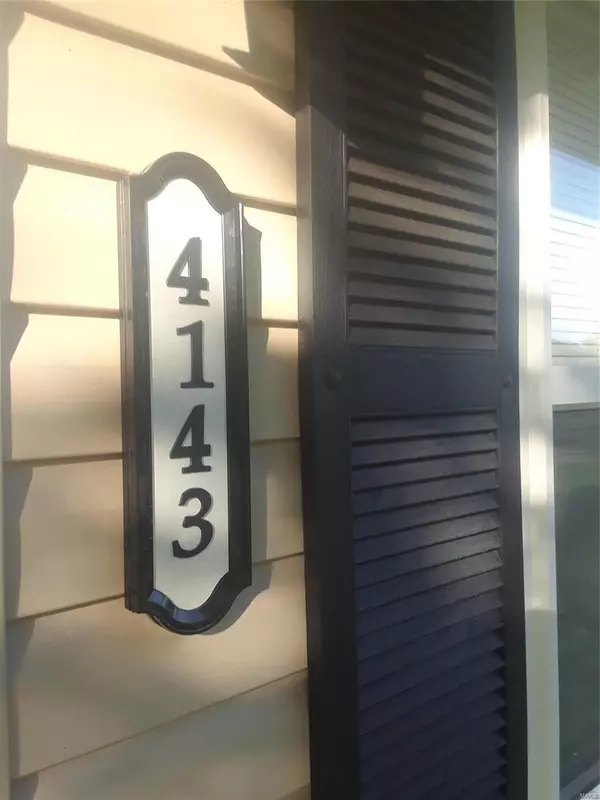$131,000
$139,900
6.4%For more information regarding the value of a property, please contact us for a free consultation.
4143 Tesson ST St Louis, MO 63123
3 Beds
1 Bath
960 SqFt
Key Details
Sold Price $131,000
Property Type Single Family Home
Sub Type Residential
Listing Status Sold
Purchase Type For Sale
Square Footage 960 sqft
Price per Sqft $136
Subdivision Carondelet Gardens 03
MLS Listing ID 19056685
Sold Date 10/16/19
Style Ranch
Bedrooms 3
Full Baths 1
Construction Status 69
Year Built 1950
Building Age 69
Lot Size 7,057 Sqft
Acres 0.162
Lot Dimensions 55 x 120
Property Description
This is the one you have been waiting for. So many things have been replaced, it is like a brand new home. On the exterior, there is a newer roof, siding, gutters, the garage has lots of new framing, & asphalt on driveway. Inside, newer doors, windows, all cabinetry, appliances, flooring. And ALL services have been replaced: electrical panel, and whole house wiring, water heater, furnace, AC, all plumbing pipes below the slab. This is an all electric home, in a great area. Convenient and easy access to everything.
Location
State MO
County St Louis City
Area South City
Rooms
Basement None, Slab
Interior
Interior Features Open Floorplan, Window Treatments
Heating Forced Air
Cooling Electric
Fireplaces Type None
Fireplace Y
Appliance Dishwasher, Electric Oven
Exterior
Parking Features true
Garage Spaces 1.0
Private Pool false
Building
Lot Description Fencing, Level Lot, Partial Fencing, Wood Fence
Story 1
Sewer Public Sewer
Water Public
Architectural Style Traditional
Level or Stories One
Structure Type Vinyl Siding
Construction Status 69
Schools
Elementary Schools Woerner Elem.
Middle Schools Long Middle Community Ed. Center
High Schools Roosevelt High
School District St. Louis City
Others
Ownership Private
Acceptable Financing Cash Only, Conventional, FHA, VA
Listing Terms Cash Only, Conventional, FHA, VA
Special Listing Condition Renovated, None
Read Less
Want to know what your home might be worth? Contact us for a FREE valuation!

Our team is ready to help you sell your home for the highest possible price ASAP
Bought with Angela Nobles Ritchie






