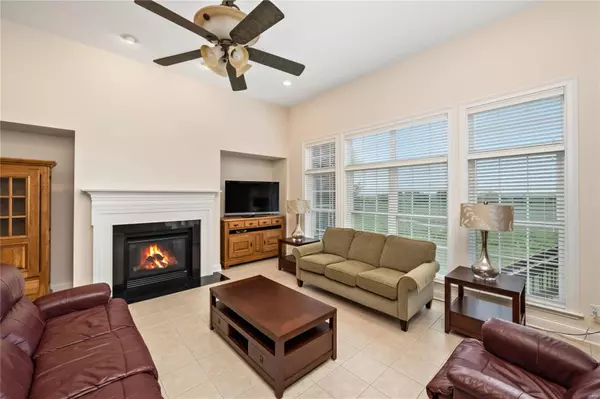$388,000
$399,900
3.0%For more information regarding the value of a property, please contact us for a free consultation.
932 Far Oaks DR Caseyville, IL 62232
3 Beds
3 Baths
2,597 SqFt
Key Details
Sold Price $388,000
Property Type Single Family Home
Sub Type Residential
Listing Status Sold
Purchase Type For Sale
Square Footage 2,597 sqft
Price per Sqft $149
Subdivision Landings At Far Oaks
MLS Listing ID 19057339
Sold Date 07/20/20
Style Ranch
Bedrooms 3
Full Baths 2
Half Baths 1
Construction Status 14
HOA Fees $10/ann
Year Built 2006
Building Age 14
Lot Size 0.464 Acres
Acres 0.464
Lot Dimensions 130 x 150
Property Description
This immaculate home is perfect for easy 1-level living. You will love it right when you arrive. It is perched beautifully on a perfect lot sitting right on the beautiful greens at Far Oaks golf course. This home has gorgeous landscaping around the entire yard & is 100% irrigated, making maintenance easy. There is an oversized 3-car side-entry garage. There are 3 large bedrooms, an office & 2 1/2 baths on the first floor of nearly 2600 square feet. You’ll immediately feel comfortable in the open vaulted main living area featuring a gorgeous kitchen, breakfast room, & great room combo. Of course, the great room looks out over the fabulous yard & you’ll spend lots of time there enjoying the view if not the fireplace. There is a sizeable dining room as well. If you need more space, there’s a full unfinished 9’ daylight basement with a bathroom rough-in ready for your finishing touches. New carpet. New paint. Great location close to hwys., schools, new hospitals, and SAFB. See it today!
Location
State IL
County St Clair-il
Rooms
Basement Concrete, Egress Window(s), Concrete, Bath/Stubbed, Sump Pump
Interior
Interior Features Open Floorplan, Vaulted Ceiling
Heating Dual, Forced Air, Humidifier
Cooling Ceiling Fan(s), Electric, Dual, ENERGY STAR Qualified Equipment, Zoned
Fireplaces Number 1
Fireplaces Type Gas
Fireplace Y
Appliance Dishwasher, Disposal, Cooktop, Energy Star Applianc, Gas Cooktop, Microwave, Refrigerator, Wall Oven
Exterior
Garage true
Garage Spaces 3.0
Amenities Available Golf Course, Clubhouse, Security Lighting, Underground Utilities, Workshop Area
Waterfront false
Private Pool false
Building
Lot Description Backs To Golf Course, Level Lot, Sidewalks, Streetlights
Story 1
Sewer Public Sewer
Water Public
Architectural Style Traditional
Level or Stories One
Structure Type Fl Brick/Stn Veneer
Construction Status 14
Schools
Elementary Schools Ofallon Dist 90
Middle Schools Ofallon Dist 90
High Schools Ofallon
School District O Fallon Dist 90
Others
Ownership Private
Acceptable Financing Cash Only, Conventional, VA, Other
Listing Terms Cash Only, Conventional, VA, Other
Special Listing Condition Homestead Senior, Owner Occupied, None
Read Less
Want to know what your home might be worth? Contact us for a FREE valuation!

Our team is ready to help you sell your home for the highest possible price ASAP
Bought with Elizabeth Ortega






