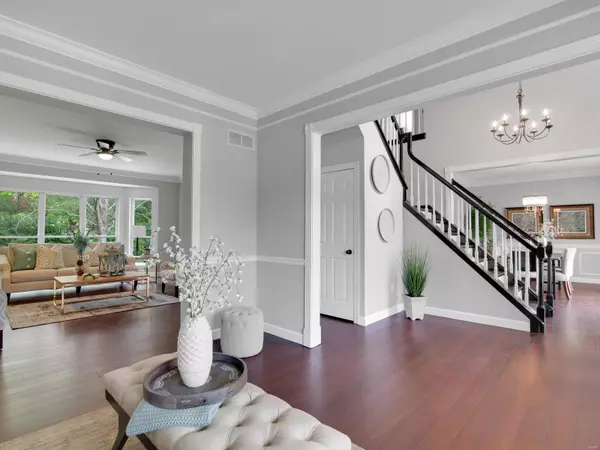$420,000
$419,900
For more information regarding the value of a property, please contact us for a free consultation.
16101 Woodsview Manor CT Ellisville, MO 63038
4 Beds
4 Baths
3,810 SqFt
Key Details
Sold Price $420,000
Property Type Single Family Home
Sub Type Residential
Listing Status Sold
Purchase Type For Sale
Square Footage 3,810 sqft
Price per Sqft $110
Subdivision Ridgewoods Manor Estates
MLS Listing ID 19031901
Sold Date 08/12/19
Style Other
Bedrooms 4
Full Baths 2
Half Baths 2
HOA Fees $20/ann
Lot Size 0.280 Acres
Acres 0.28
Lot Dimensions 111x169
Property Description
Welcome to this move in ready renovated home with sunlit rooms & an open floor plan. The main floor has a beautiful cross over staircase that welcomes you. Main and 2nd level have all new real wood floors throughout. The formal dining room is elegant and accented with a gorgeous chandelier. The all new kitchen has white cabinetry & Quartz counters, center island with an all new gas cooktop, built in microwave, & breakfast area seating. All new pendant lights give the warm glow you will love to cook in. The family room has impressive floor to ceiling windows, & a wood-burning fireplace. On the second level the large master suite with a his, and her walk-in closet is the perfect place to unwind. Updated master bath with double vanity and marble counter top. 3 other bedrooms, & full bath complete the 2nd fl. Below is a finished basement with a bonus room, 1/2 bath, & a large family room. 3 car garage, new patio & Large back yard round out this amazing home. Set an appointment right away!
Location
State MO
County St Louis
Area Eureka
Rooms
Basement Concrete, Bathroom in LL, Full, Concrete, Rec/Family Area, Sleeping Area, Storage Space
Interior
Interior Features Open Floorplan, Carpets, Vaulted Ceiling, Walk-in Closet(s), Some Wood Floors
Heating Forced Air
Cooling Ceiling Fan(s), Electric
Fireplaces Number 1
Fireplaces Type Woodburning Fireplce
Fireplace Y
Appliance Dishwasher, Disposal, Double Oven, Gas Cooktop, Microwave, Stainless Steel Appliance(s)
Exterior
Parking Features true
Garage Spaces 3.0
Amenities Available Underground Utilities
Private Pool false
Building
Lot Description Backs to Comm. Grnd, Backs to Trees/Woods, Cul-De-Sac, Level Lot, Sidewalks, Streetlights
Story 2
Sewer Public Sewer
Water Public
Architectural Style Traditional
Level or Stories Two
Structure Type Vinyl Siding
Schools
Elementary Schools Ridge Meadows Elem.
Middle Schools Lasalle Springs Middle
High Schools Eureka Sr. High
School District Rockwood R-Vi
Others
Ownership Private
Acceptable Financing Cash Only, Conventional, FHA, VA
Listing Terms Cash Only, Conventional, FHA, VA
Special Listing Condition Renovated, None
Read Less
Want to know what your home might be worth? Contact us for a FREE valuation!

Our team is ready to help you sell your home for the highest possible price ASAP
Bought with Emily Emerson






