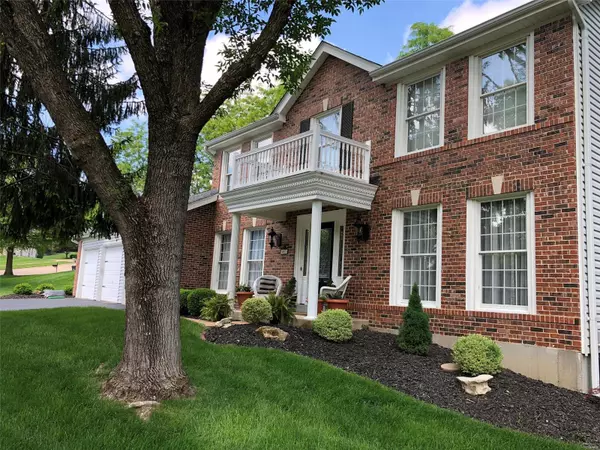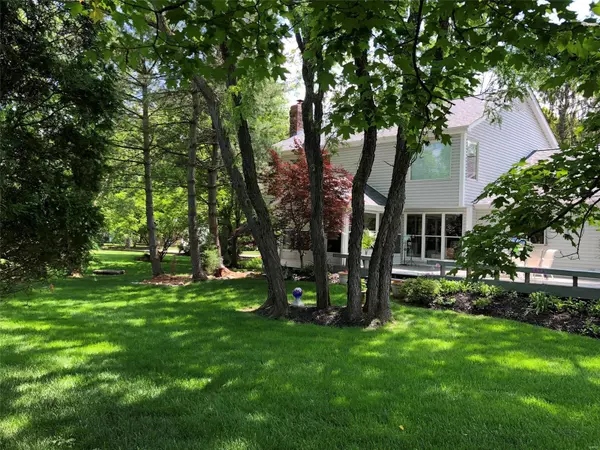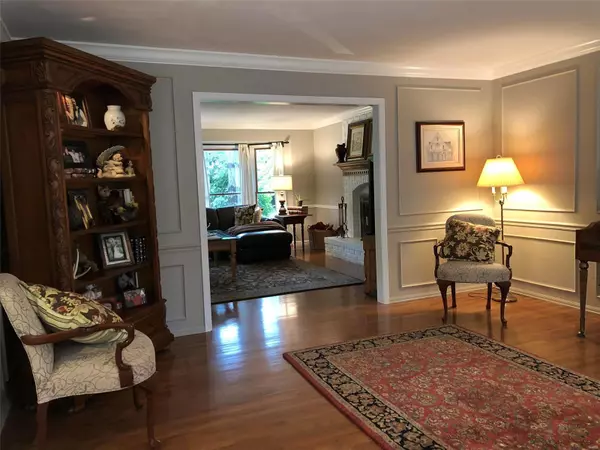$407,000
$419,900
3.1%For more information regarding the value of a property, please contact us for a free consultation.
401 Still Creek Pass Wildwood, MO 63011
4 Beds
4 Baths
3,640 SqFt
Key Details
Sold Price $407,000
Property Type Single Family Home
Sub Type Residential
Listing Status Sold
Purchase Type For Sale
Square Footage 3,640 sqft
Price per Sqft $111
Subdivision Winding Trails
MLS Listing ID 19032857
Sold Date 05/30/19
Style Other
Bedrooms 4
Full Baths 3
Half Baths 1
Construction Status 31
HOA Fees $32/ann
Year Built 1988
Building Age 31
Lot Size 0.350 Acres
Acres 0.35
Lot Dimensions 145 X 104
Property Description
Classic charmer with flexible floorplan. 4 bdrms, 3.5 baths nestled on level lot. Updated kitchen w/ granite counters, Jennair appliances & sight-lines into family rm. Large living room offers additional options as for use as a main floor office or music rm.
Updated 3 season rm w/ access to lrge deck, flagstone patio & hot tub to put some Zen into life. Prof finished l/l - large recreation room perfect for billiards & gaming plus 4 pce ba, office/guest rm & workshop area ideal for crafters or to convert to an exercise rm. Private Master Suite w/ vaulted ceiling & picturesque vw of mature trees creating a sense of calm. Oversized, updated 5 pce master bath w/ private commode. An additional 3 bdrms & updated, main bath with double vanity complete the 2nd floor.
Oversized garage w/ oodles of rm. Additional attic storage readily accessed w/ new aluminum pull down steps. Club pool & tennis, Rockwood Schools! Close to Town center, Anniversary Park & lots of trails!
Location
State MO
County St Louis
Area Lafayette
Rooms
Basement Concrete, Bathroom in LL, Partially Finished, Concrete, Radon Mitigation System, Rec/Family Area, Sump Pump, Storage Space
Interior
Interior Features Cathedral Ceiling(s), Center Hall Plan, Historic/Period Mlwk, Carpets, Special Millwork, Window Treatments, Vaulted Ceiling, Some Wood Floors
Heating Forced Air
Cooling Ceiling Fan(s), Electric
Fireplaces Number 1
Fireplaces Type Full Masonry, Woodburning Fireplce
Fireplace Y
Appliance Dishwasher, Disposal, Cooktop, Dryer, Electric Cooktop, Microwave, Wall Oven, Washer
Exterior
Parking Features true
Garage Spaces 3.0
Amenities Available Pool, Tennis Court(s), Spa/Hot Tub, Underground Utilities, Workshop Area
Private Pool false
Building
Lot Description Level Lot, Sidewalks
Story 2
Builder Name Jones
Sewer Public Sewer
Water Public
Architectural Style Traditional
Level or Stories Two
Structure Type Brk/Stn Veneer Frnt,Vinyl Siding
Construction Status 31
Schools
Elementary Schools Babler Elem.
Middle Schools Rockwood Valley Middle
High Schools Lafayette Sr. High
School District Rockwood R-Vi
Others
Ownership Private
Acceptable Financing Cash Only, Conventional
Listing Terms Cash Only, Conventional
Special Listing Condition Owner Occupied, None
Read Less
Want to know what your home might be worth? Contact us for a FREE valuation!

Our team is ready to help you sell your home for the highest possible price ASAP
Bought with Charlotte Graf






