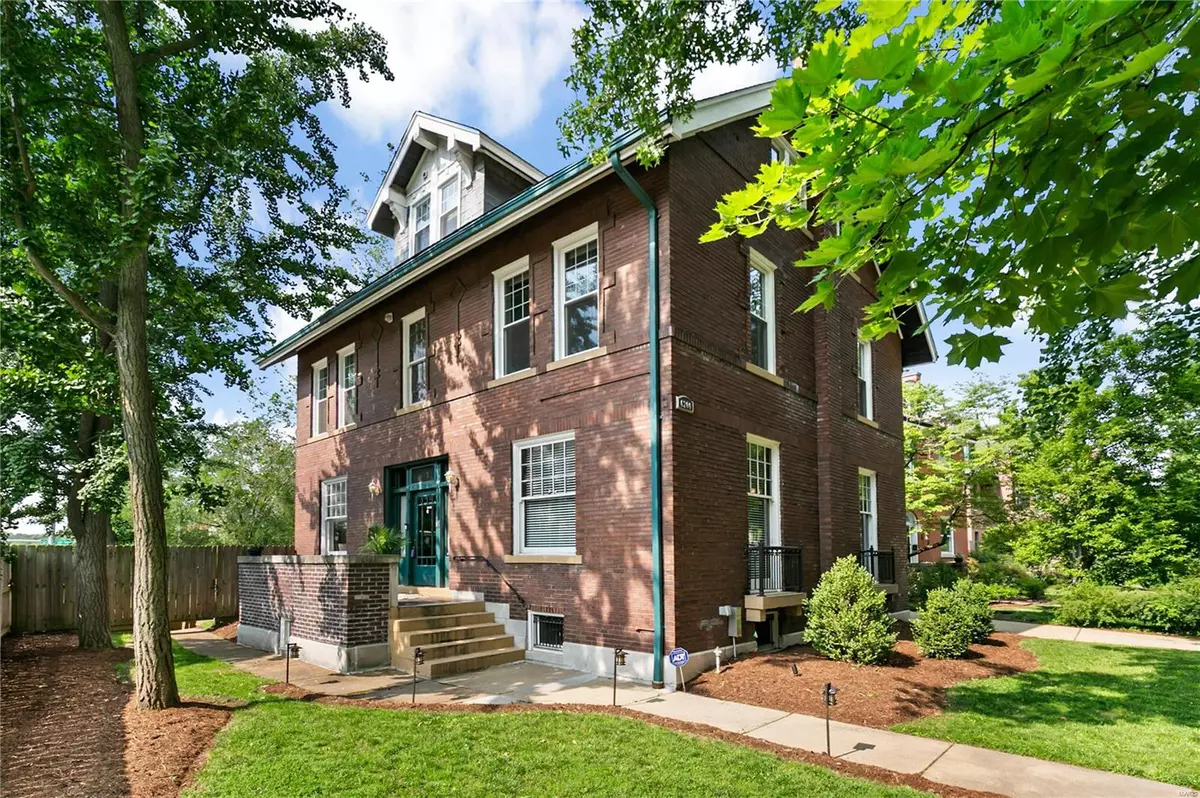$525,000
$535,000
1.9%For more information regarding the value of a property, please contact us for a free consultation.
6200 Pershing AVE St Louis, MO 63130
4 Beds
4 Baths
3,300 SqFt
Key Details
Sold Price $525,000
Property Type Single Family Home
Sub Type Residential
Listing Status Sold
Purchase Type For Sale
Square Footage 3,300 sqft
Price per Sqft $159
Subdivision Parkview
MLS Listing ID 19039743
Sold Date 09/25/19
Style Other
Bedrooms 4
Full Baths 3
Half Baths 1
HOA Fees $45/ann
Lot Size 0.298 Acres
Acres 0.298
Lot Dimensions 80x206x50x195
Property Description
Back on market through no fault of sellers! Lovely rehabbed home in desired Parkview neighborhood! Architectural features throughout~handsome rich millwork, b/in bookcases w/leaded glass doors, front & back staircases, and unique stained glass windows set the tone. The main level offers terrific entertaining options with large living room, family room, dining room, kitchen, powder room. The kitchen design includes custom cabinetry, granite counters, stainless appliances, desk space, center island and tile floors. The second level has 3 large bedrooms and a cheerful sunroom/office and a laundry area. The spacious master suite offers a walk in closet, a lovely bath, original b/in cabinets. Updates include plumbing, electric, zoned HVAC, water heater, new hardwood floors, new windows, flat roof over garage, landscape lighting, deck and plantings. Historical with modern amentities1 year AHS Shield Plus Home Warranty included! This home is truly move in ready! Washer/dryer excluded.
Location
State MO
County St Louis City
Area Central West
Rooms
Basement Unfinished
Interior
Interior Features Bookcases, Center Hall Plan, Historic/Period Mlwk, Window Treatments, High Ceilings, Walk-in Closet(s), Some Wood Floors
Heating Forced Air, Zoned
Cooling Ceiling Fan(s), Electric, Zoned
Fireplaces Number 1
Fireplaces Type Electric
Fireplace Y
Appliance Dishwasher, Disposal, Microwave, Electric Oven, Stainless Steel Appliance(s)
Exterior
Parking Features true
Garage Spaces 1.0
Private Pool false
Building
Lot Description Fencing, Level Lot, Sidewalks, Wood Fence
Sewer Public Sewer
Water Public
Architectural Style Historic, Traditional
Level or Stories Three Or More
Structure Type Brick
Schools
Elementary Schools Hamilton Elem. Community Ed.
Middle Schools Langston Middle
High Schools Sumner High
School District St. Louis City
Others
Ownership Private
Acceptable Financing Cash Only, Conventional
Listing Terms Cash Only, Conventional
Special Listing Condition Owner Occupied, Renovated, None
Read Less
Want to know what your home might be worth? Contact us for a FREE valuation!

Our team is ready to help you sell your home for the highest possible price ASAP
Bought with Jenifer Garcia






