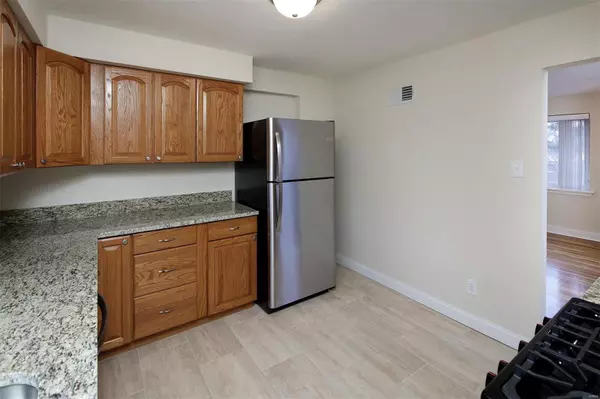$195,000
$199,900
2.5%For more information regarding the value of a property, please contact us for a free consultation.
1228 Buck AVE Richmond Heights, MO 63117
3 Beds
2 Baths
1,400 SqFt
Key Details
Sold Price $195,000
Property Type Single Family Home
Sub Type Residential
Listing Status Sold
Purchase Type For Sale
Square Footage 1,400 sqft
Price per Sqft $139
Subdivision Sheridan Hills Add
MLS Listing ID 19040314
Sold Date 08/22/19
Style Ranch
Bedrooms 3
Full Baths 1
Half Baths 1
Construction Status 67
Year Built 1952
Building Age 67
Lot Size 7,623 Sqft
Acres 0.175
Lot Dimensions 61x125
Property Description
PRICED TO SELL! Enjoy carefree living in your newly renovated, 7 room home. Quality workmanship throughout 1,400 sf of Finished Living Area. Main floor Foyer, Living Room, Dining Area, Kitchen w/ Pantry, 3 Bedrms, Full Bath. Finished Lower Level has Half Bath, 15’x12’ Hall/ Sitting Area, TWO 11’x9’ Bonus Rooms, Laundry Room, large Storage Room (former garage). ALL NEW IN 2018-2019: granite counters; SS refrigerator/ range/ range hood/ dishwasher/ sink; tile floors; wood floors refinished; carpet on stairs; baseboards; painting; light fixtures; ceiling fan; R-38 insulation; roof; Hardie siding; concrete driveway/ retaining wall/ front steps/ sidewalk/ porch; gutters & downspouts; fascia; window wraps; window screens; metal Storage Shed. The home has thermal windows, a concrete patio, & a large fenced backyard. 1-year AHS home warranty. Terrific Location-- Clayton Schools. Walk to MetroLink stop & Galleria. Near Hwys 170, 64/40, downtown Clayton, & Wash U.
Location
State MO
County St Louis
Area Clayton
Rooms
Basement Full, Partially Finished, Concrete, Walk-Out Access
Interior
Interior Features Some Wood Floors
Heating Forced Air
Cooling Ceiling Fan(s), Electric
Fireplace Y
Appliance Dishwasher, Disposal, Front Controls on Range/Cooktop, Range Hood, Gas Oven, Refrigerator, Stainless Steel Appliance(s)
Exterior
Parking Features false
Private Pool false
Building
Lot Description Chain Link Fence, Wood Fence
Story 1
Sewer Public Sewer
Water Public
Architectural Style Traditional
Level or Stories One
Structure Type Brick Veneer
Construction Status 67
Schools
Elementary Schools Meramec Elem.
Middle Schools Wydown Middle
High Schools Clayton High
School District Clayton
Others
Ownership Private
Acceptable Financing Cash Only, Conventional, FHA, VA, Other
Listing Terms Cash Only, Conventional, FHA, VA, Other
Special Listing Condition None
Read Less
Want to know what your home might be worth? Contact us for a FREE valuation!

Our team is ready to help you sell your home for the highest possible price ASAP
Bought with Jeffrey Uren






