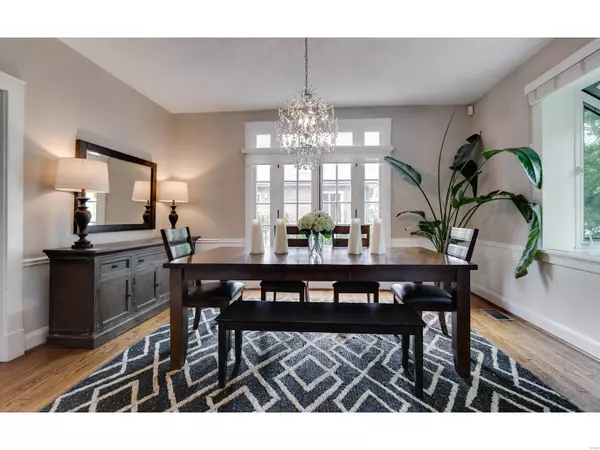$445,000
$450,000
1.1%For more information regarding the value of a property, please contact us for a free consultation.
7126 Northmoor DR St Louis, MO 63105
3 Beds
2 Baths
2,251 SqFt
Key Details
Sold Price $445,000
Property Type Single Family Home
Sub Type Residential
Listing Status Sold
Purchase Type For Sale
Square Footage 2,251 sqft
Price per Sqft $197
Subdivision Northmoor Park
MLS Listing ID 19059949
Sold Date 10/24/19
Style Other
Bedrooms 3
Full Baths 2
Construction Status 96
Year Built 1923
Building Age 96
Lot Size 4,356 Sqft
Acres 0.1
Lot Dimensions 70/76 x 63/60
Property Description
Prepare to fall in love with this meticulously maintained 3 bed 2 bath University City home! The property features thoughtfully planned updates, a fabulous fenced yard and one of the best locations in the UCity area. The dining room is highlighted by a Juliet balcony and garden window, while the updated kitchen includes 42" cabinetry, granite-topped center island and stainless steel appliances. The flexible floor plan offers two spacious main level bedrooms and full bath, and the second floor bedroom suite
boasts almost 800 square feet of space. With its updated full bath, large walk-in closet and lovely ceiling lines, it will be everyone's favorite retreat. The grounds are truly a highlight, with newer fencing, retaining wall and patio, picturesque waterfall and professionally landscaped yard. The newer slate roof, landscape lighting and irrigation system add convenience to this remarkable move-in ready home, with Clayton, DeMun, Wash U and parish school just a short walk away.
Location
State MO
County St Louis
Area University City
Rooms
Basement Full, Concrete, Bath/Stubbed
Interior
Interior Features Bookcases, Center Hall Plan, Special Millwork, Walk-in Closet(s), Some Wood Floors
Heating Forced Air
Cooling Ceiling Fan(s), Electric
Fireplaces Number 1
Fireplaces Type Woodburning Fireplce
Fireplace Y
Appliance Dishwasher, Disposal, Microwave, Gas Oven, Refrigerator
Exterior
Parking Features true
Garage Spaces 1.0
Private Pool false
Building
Lot Description Fencing, Level Lot
Story 1.5
Sewer Public Sewer
Water Public
Architectural Style Traditional
Level or Stories One and One Half
Structure Type Brick
Construction Status 96
Schools
Elementary Schools Flynn Park Elem.
Middle Schools Brittany Woods
High Schools University City Sr. High
School District University City
Others
Ownership Private
Acceptable Financing Cash Only, Conventional
Listing Terms Cash Only, Conventional
Special Listing Condition No Exemptions, Owner Occupied, None
Read Less
Want to know what your home might be worth? Contact us for a FREE valuation!

Our team is ready to help you sell your home for the highest possible price ASAP
Bought with Rachel Nolen






