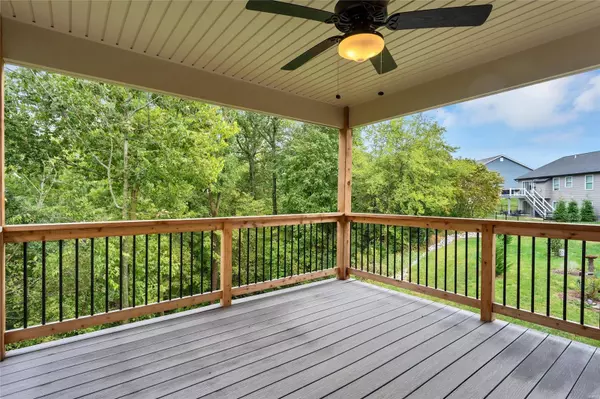$250,000
$262,500
4.8%For more information regarding the value of a property, please contact us for a free consultation.
7954 Sonora Ridge Caseyville, IL 62232
3 Beds
2 Baths
1,765 SqFt
Key Details
Sold Price $250,000
Property Type Single Family Home
Sub Type New Construction
Listing Status Sold
Purchase Type For Sale
Square Footage 1,765 sqft
Price per Sqft $141
Subdivision Tanglewood
MLS Listing ID 19040993
Sold Date 01/31/20
Style Ranch
Bedrooms 3
Full Baths 2
HOA Fees $20/ann
Lot Size 7,527 Sqft
Acres 0.1728
Lot Dimensions 62 x x 120 x 63 x 120
Property Description
Nestled in the park-like setting of Tanglewood, one of the Metro East's premier communities, this move-in ready new construction home offers all the bells & whistles! The foyer entry leads you to a sprawling main living space with an open-floor plan concept. A generously sized living room has sliding doors to the covered deck, where you can enjoy your private, wooded oasis in the back yard. Enjoy a well-planned kitchen complete with center island, stainless steel appliances, abundant cabinetry, dining area, & pantry space. The master suite houses an en suite w/ dual adult height vanity, walk in closet, spacious shower w/luxury glass door & loads of natural light. The unfinished walk-out basement has daylight windows, doors leading to the patio area, & insulated/framed back wall ideal for finishing future living space. Tanglewood is located 15 minutes from both SAFB & St Louis & features walking trails, lakes, common ground, & playground. $2000 Fencing Allowance to be offered.
Location
State IL
County St Clair-il
Rooms
Basement Full, Sump Pump, Unfinished
Interior
Interior Features Open Floorplan, Walk-in Closet(s)
Heating Electric
Cooling Central Air
Fireplaces Type None
Fireplace Y
Appliance Dishwasher, Disposal, Microwave, Range
Exterior
Garage true
Garage Spaces 3.0
Amenities Available Covered Porch, Deck, High Speed Conn., Common Ground, Lake
Waterfront false
Roof Type Composition
Private Pool false
Building
Lot Description Sidewalks, Streetlights
Story 1
Builder Name Metro Homes
Sewer Public Sewer
Water Public
Architectural Style Traditional
Level or Stories One
Structure Type Brick Veneer,Vinyl Siding
Schools
Elementary Schools Collinsville Dist 10
Middle Schools Collinsville Dist 10
High Schools Collinsville
School District Collinsville Dist 10
Others
Acceptable Financing Cash Only, Conventional, FHA, VA
Listing Terms Cash Only, Conventional, FHA, VA
Special Listing Condition No Exemptions, None
Read Less
Want to know what your home might be worth? Contact us for a FREE valuation!

Our team is ready to help you sell your home for the highest possible price ASAP
Bought with Christina Johnson






