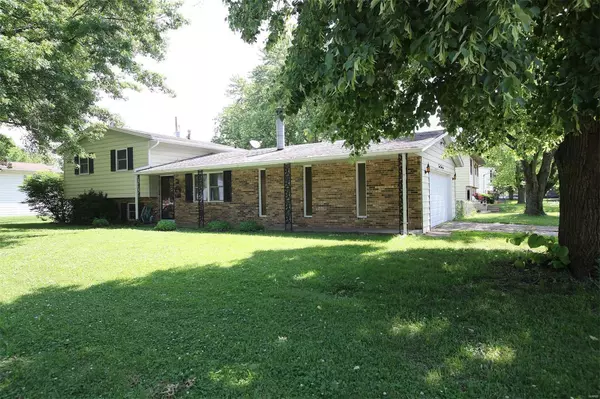$130,000
$134,900
3.6%For more information regarding the value of a property, please contact us for a free consultation.
436 Anita DR Fairview Heights, IL 62208
3 Beds
2 Baths
1,708 SqFt
Key Details
Sold Price $130,000
Property Type Single Family Home
Sub Type Residential
Listing Status Sold
Purchase Type For Sale
Square Footage 1,708 sqft
Price per Sqft $76
Subdivision Chateau Terrace 4Thadd
MLS Listing ID 19038240
Sold Date 09/13/19
Style Bi-Level
Bedrooms 3
Full Baths 2
Construction Status 47
Year Built 1972
Building Age 47
Lot Size 8,756 Sqft
Acres 0.201
Lot Dimensions 81x100x79x113
Property Description
Immaculate Tri-Level home just waiting for you to move in! This is a spacious 1,700 Square Foot Home. On the main level you will find the large living room with real hard wood floor and wood burning fireplace, dining area and kitchen! Appliances include Gas Stove, Dishwasher and Refrigerator! Sliding doors lead you from the dining room to the large covered patio in the fenced-in back yard. Two-car garage w/garage door opener and additional storage and service door to back yard. Back into the house and upstairs to 3 spacious bedrooms all newly carpeted (one with hard wood!) with all new closet and entrance doors and baseboards and all freshly painted. A nice full bathroom there, as well. In the lower level you will love the extra space including a newly carpeted large family room, bathroom, laundry room and office/guest room/craft area. A short walk to Grade School and Jr. High and close to tons of retails stores and restaurants, including St. Clair Mall, and, Scott AFB. Must See!
Location
State IL
County St Clair-il
Rooms
Basement Crawl Space, Slab, Sump Pump
Interior
Interior Features Window Treatments, Some Wood Floors
Heating Forced Air
Cooling Electric
Fireplaces Number 1
Fireplaces Type Woodburning Fireplce
Fireplace Y
Appliance Dishwasher, Range Hood, Gas Oven, Refrigerator
Exterior
Garage true
Garage Spaces 2.0
Waterfront false
Private Pool false
Building
Lot Description Chain Link Fence
Sewer Public Sewer
Water Public
Architectural Style Traditional
Level or Stories Multi/Split
Structure Type Aluminum Siding,Brick Veneer
Construction Status 47
Schools
Elementary Schools Pontiac-W Holliday Dist 105
Middle Schools Pontiac-W Holliday Dist 105
High Schools Belleville High School-East
School District Pontiac-W Holliday Dist 105
Others
Ownership Private
Acceptable Financing Cash Only, Conventional, FHA, VA
Listing Terms Cash Only, Conventional, FHA, VA
Special Listing Condition No Exemptions, None
Read Less
Want to know what your home might be worth? Contact us for a FREE valuation!

Our team is ready to help you sell your home for the highest possible price ASAP
Bought with Sheila McAllister






