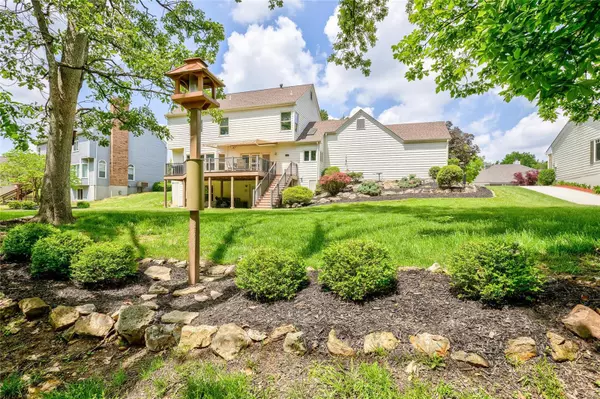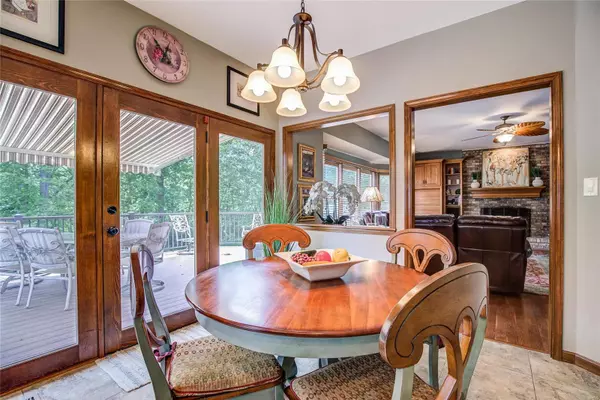$435,200
$459,000
5.2%For more information regarding the value of a property, please contact us for a free consultation.
539 Autumn Oaks DR Ellisville, MO 63021
4 Beds
4 Baths
3,449 SqFt
Key Details
Sold Price $435,200
Property Type Single Family Home
Sub Type Residential
Listing Status Sold
Purchase Type For Sale
Square Footage 3,449 sqft
Price per Sqft $126
Subdivision The Oaks On Kiefer Creek
MLS Listing ID 19036400
Sold Date 12/05/19
Style Other
Bedrooms 4
Full Baths 3
Half Baths 1
Construction Status 30
HOA Fees $20/ann
Year Built 1989
Building Age 30
Lot Size 1.130 Acres
Acres 1.13
Lot Dimensions 112x404
Property Description
WHAT A DEAL - AMAZING PRICE FOR THIS NEIGHBORHOOD! FABULOUS 1.1 ACRE LOT and SO many updates inside this beautiful family home. Classic brick facade, arched windows & limestone accents, spacious formal living & dining rooms, great family room with gas fireplace, custom built-ins & wide plank hardwood floors recently installed. Completely redone kitchen with top-of-the-line appliances, 48" custom cabinets, skylight, granite countertops, center island breakfast bar, 20" ceramic tile, and delightful breakfast room leading to huge composite deck with power retractable awning overlooking stunning, park-like, 1.13 acre private yard! Large master suite with French doors to fantastic custom bath, finished walk-out lower level with full bath, stone patio, lots of storage & great room for home office/workout room, 3 car garage, composite deck, lavish landscaping... This home is now a really great DEAL at this $$$!!
Location
State MO
County St Louis
Area Marquette
Rooms
Basement Full, Partially Finished, Rec/Family Area, Walk-Out Access
Interior
Interior Features Bookcases, High Ceilings, Carpets, Window Treatments, Vaulted Ceiling, Walk-in Closet(s)
Heating Forced Air
Cooling Attic Fan, Ceiling Fan(s), Electric
Fireplaces Number 1
Fireplaces Type Gas
Fireplace Y
Appliance Dishwasher, Disposal, Dryer, Microwave, Range Hood, Gas Oven, Refrigerator, Washer
Exterior
Parking Features true
Garage Spaces 3.0
Private Pool false
Building
Lot Description Backs to Trees/Woods, Level Lot, Sidewalks, Streetlights
Story 2
Sewer Public Sewer
Water Public
Architectural Style Traditional
Level or Stories Two
Structure Type Brick,Vinyl Siding
Construction Status 30
Schools
Elementary Schools Ridge Meadows Elem.
Middle Schools Selvidge Middle
High Schools Marquette Sr. High
School District Rockwood R-Vi
Others
Ownership Private
Acceptable Financing Cash Only, Conventional
Listing Terms Cash Only, Conventional
Special Listing Condition Owner Occupied, None
Read Less
Want to know what your home might be worth? Contact us for a FREE valuation!

Our team is ready to help you sell your home for the highest possible price ASAP
Bought with Tara Rosso






