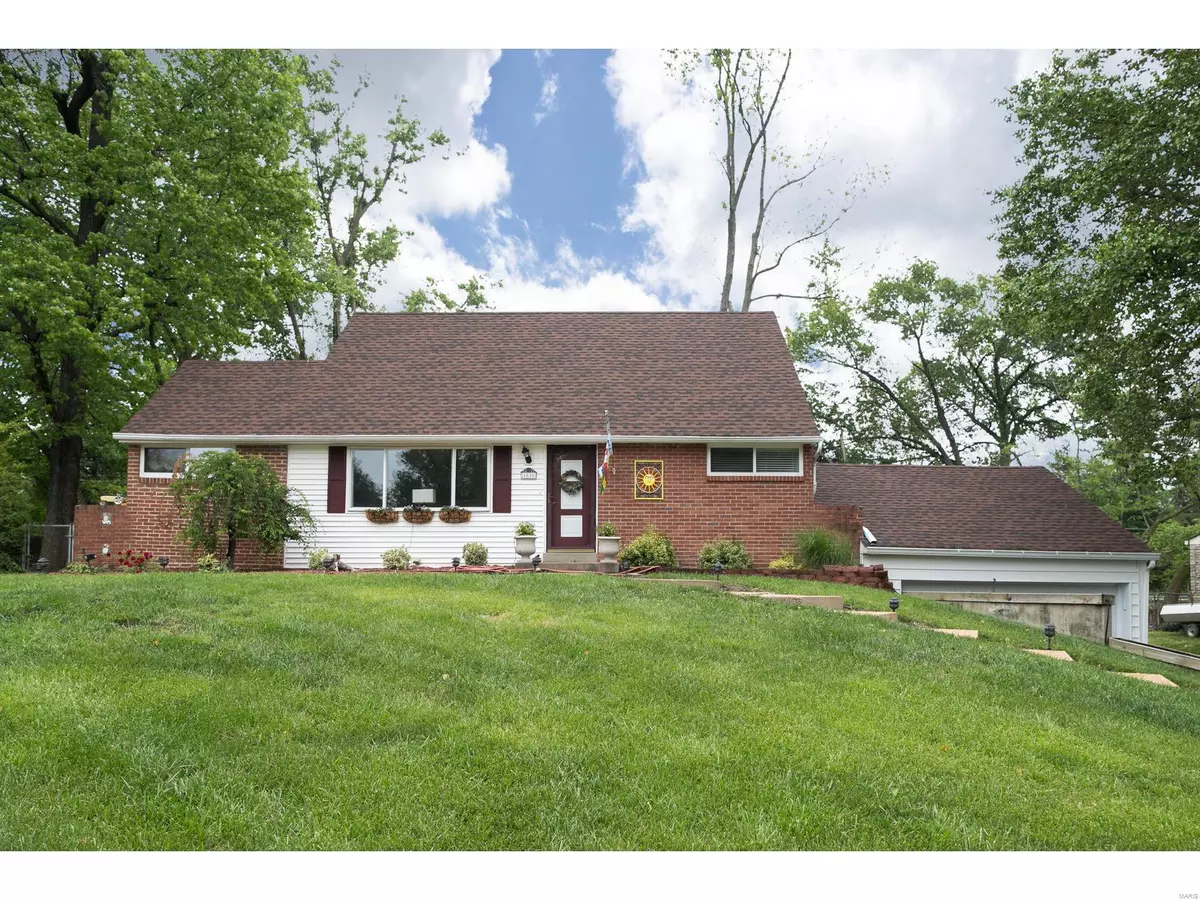$224,500
$219,900
2.1%For more information regarding the value of a property, please contact us for a free consultation.
1035 Tulip LN Ellisville, MO 63021
4 Beds
2 Baths
1,590 SqFt
Key Details
Sold Price $224,500
Property Type Single Family Home
Sub Type Residential
Listing Status Sold
Purchase Type For Sale
Square Footage 1,590 sqft
Price per Sqft $141
Subdivision Ellisville Meadow Add 1
MLS Listing ID 19036995
Sold Date 08/07/19
Style Other
Bedrooms 4
Full Baths 2
Construction Status 62
Year Built 1957
Building Age 62
Lot Size 0.461 Acres
Acres 0.461
Lot Dimensions 103x195
Property Description
Charming Ellisville Home with Picturesque lush .5 acres of land.. beautifully landscaped with hard wire lighting. Sprinkler System for front and back yard. Beautiful Kitchen that will delight the Chef in you! Totally REMODELED KITCHEN, boasting 42 inch oak cabinets, crown molding, upgraded GE appliances, stainless steel, 6 Burner Gas Stove. Kitchen and NEW BATHROOMS in 2012. Solid 6 pannel wood doors and all windows recently replaced. Beautiful brick fireplace in familyroom. NEW ROOF in 2012 and NEW A/C in 2016. Private fenced in flat yard.. beautiful patio for entertaining. Red Oak Hardwood through out the home and ceramic tile in the kitchen and bathrooms. 4 Bedrooms, 2 Full Bath, unfinished basement with 2 car attached garage.. dont miss this one! Two parks within easy access of the home, to car needed to access these parks! Bluebird has a walking trail near the home to access the grounds.
Location
State MO
County St Louis
Area Marquette
Rooms
Basement Concrete, Full, Unfinished
Interior
Interior Features Special Millwork, Window Treatments, Walk-in Closet(s)
Heating Forced Air, Humidifier
Cooling Ceiling Fan(s), Electric
Fireplaces Number 1
Fireplaces Type Ventless
Fireplace Y
Appliance Dishwasher, Disposal, Dryer, Microwave, Gas Oven, Refrigerator, Washer
Exterior
Parking Features true
Garage Spaces 2.0
Amenities Available Workshop Area
Private Pool false
Building
Lot Description Backs to Open Grnd, Chain Link Fence, Level Lot, Sidewalks, Streetlights
Story 1.5
Sewer Public Sewer
Water Public
Architectural Style Traditional
Level or Stories One and One Half
Structure Type Brk/Stn Veneer Frnt,Vinyl Siding
Construction Status 62
Schools
Elementary Schools Ballwin Elem.
Middle Schools Selvidge Middle
High Schools Marquette Sr. High
School District Rockwood R-Vi
Others
Ownership Private
Acceptable Financing Cash Only, Conventional, FHA, RRM/ARM, VA, Other
Listing Terms Cash Only, Conventional, FHA, RRM/ARM, VA, Other
Special Listing Condition Renovated, None
Read Less
Want to know what your home might be worth? Contact us for a FREE valuation!

Our team is ready to help you sell your home for the highest possible price ASAP
Bought with Linda Robben






