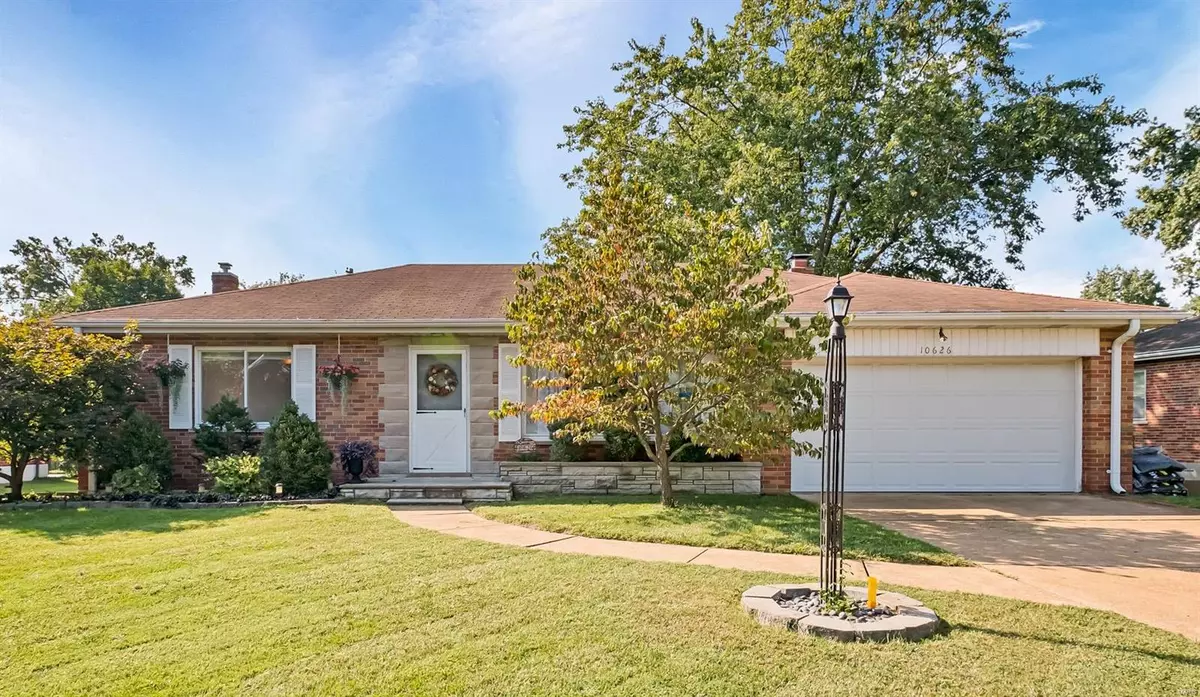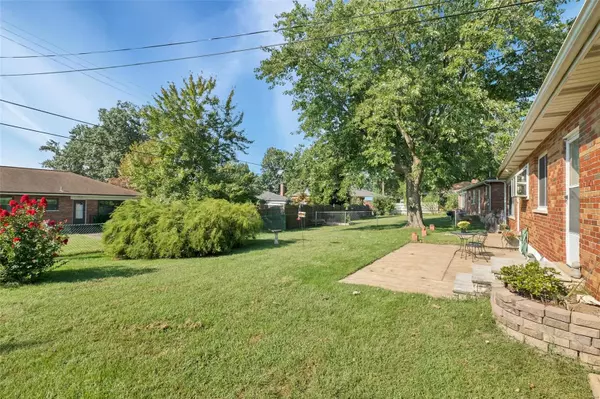$192,000
$190,000
1.1%For more information regarding the value of a property, please contact us for a free consultation.
10626 W Knollshire St Louis, MO 63123
2 Beds
1 Bath
1,270 SqFt
Key Details
Sold Price $192,000
Property Type Single Family Home
Sub Type Residential
Listing Status Sold
Purchase Type For Sale
Square Footage 1,270 sqft
Price per Sqft $151
Subdivision Sunset Hills Estates 2
MLS Listing ID 19036662
Sold Date 10/21/19
Style Ranch
Bedrooms 2
Full Baths 1
Construction Status 64
Year Built 1955
Building Age 64
Lot Size 8,233 Sqft
Acres 0.189
Lot Dimensions 75 x110
Property Description
The one you've waited for. Beautiful 4 sided brick charmer in Lindbergh Schools w/ a 2 car garage. Large spacious family room w/ exposed wood floors, fresh neutral gray paint, & large windows providing great natural welcomes you in. Kitchen & breakfast room have newer gray laminate floors, pantry, gas range/stove, w/ microwave & dishwasher. Sunroom is just off the kitchen w/ it's walls of windows looking out to the back yard. What a perfect place to enjoy your morning coffee or curl up with a book! Sunroom could serve as a dining room or be made into a possible 3rd bedroom. Master bedroom is large & has plenty of space for a king bed. 2nd bedroom is good sized and perfect for an office, kids room, or guest quarters. LL is unfinished and ready for your touches. Additional features include: exposed wood floors, newer tilt in windows, ceiling fans in bedrooms, updated 6 panel doors throughout, and curved door ways. Home is walkable to Grant's Trail, Grant's Farm, & Grants View Library.
Location
State MO
County St Louis
Area Lindbergh
Rooms
Basement Concrete, Full, Concrete
Interior
Interior Features Some Wood Floors
Heating Forced Air
Cooling Electric
Fireplaces Number 1
Fireplaces Type Woodburning Fireplce
Fireplace Y
Appliance Dishwasher, Disposal, Microwave, Gas Oven
Exterior
Parking Features true
Garage Spaces 2.0
Amenities Available Underground Utilities
Private Pool false
Building
Lot Description Chain Link Fence, Level Lot
Story 1
Sewer Public Sewer
Water Public
Architectural Style Traditional
Level or Stories One
Structure Type Brick Veneer
Construction Status 64
Schools
Elementary Schools Sappington Elem.
Middle Schools Truman Middle School
High Schools Lindbergh Sr. High
School District Lindbergh Schools
Others
Ownership Private
Acceptable Financing Cash Only, Conventional, FHA, VA
Listing Terms Cash Only, Conventional, FHA, VA
Special Listing Condition Owner Occupied, None
Read Less
Want to know what your home might be worth? Contact us for a FREE valuation!

Our team is ready to help you sell your home for the highest possible price ASAP
Bought with Ronda Windal






