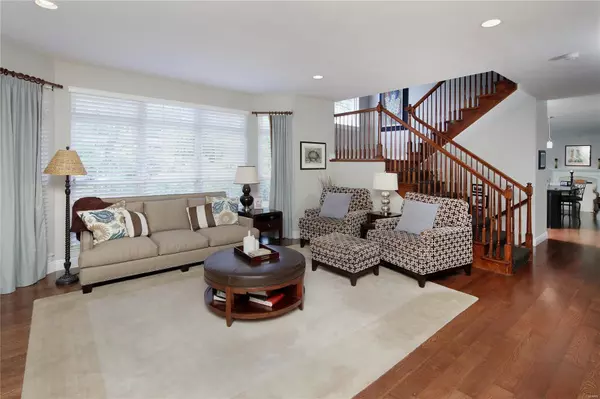$900,000
$925,000
2.7%For more information regarding the value of a property, please contact us for a free consultation.
1447 Fawnvalley DR Des Peres, MO 63131
4 Beds
5 Baths
5,654 SqFt
Key Details
Sold Price $900,000
Property Type Single Family Home
Sub Type Residential
Listing Status Sold
Purchase Type For Sale
Square Footage 5,654 sqft
Price per Sqft $159
Subdivision Harwood Hills Seven
MLS Listing ID 19036890
Sold Date 07/10/19
Style Other
Bedrooms 4
Full Baths 3
Half Baths 2
Construction Status 12
HOA Fees $8/ann
Year Built 2007
Building Age 12
Lot Size 0.484 Acres
Acres 0.484
Lot Dimensions 100x211
Property Description
Spacious and open 4 BD family home in popular neighborhood. The home has been meticulously maintained & updated including kitchen, master bath & in 2019 new carpet & paint. A gracious 2 story entry flanks the LR w/crown molding & the DR with box bay & wainscoting. You’ll be drawn by the beautiful wood floors to the FR complete w/stone fireplace & built-ins. The sun-lit kitchen has a center island w/ prep sink, paladin window, granite counters, custom stone backsplash & Viking SS appliances & opens to the hearth room & breakfast room w/vaulted ceiling. Upstairs the generous master suite offers a sitting room, spa inspired bath & incredible walk-in closet, truly an owners retreat. Three more bedrooms each with it’s own bath & a loft space round out the 2nd floor. The LL offers a second FR w/fireplace & built-ins opening to the custom designed bar & rec/billiard space. The LL also has a bath & exercise room. A professionally landscaped yard with beautiful patio complete the amenities.
Location
State MO
County St Louis
Area Kirkwood
Rooms
Basement Concrete, Bathroom in LL, Fireplace in LL, Full, Daylight/Lookout Windows, Partially Finished, Rec/Family Area, Sump Pump
Interior
Interior Features Bookcases, Center Hall Plan, High Ceilings, Coffered Ceiling(s), Carpets, Special Millwork, Wet Bar, Some Wood Floors
Heating Forced Air, Humidifier, Zoned
Cooling Electric, Zoned
Fireplaces Number 3
Fireplaces Type Gas, Ventless, Woodburning Fireplce
Fireplace Y
Appliance Dishwasher, Disposal, Double Oven, Gas Cooktop, Microwave, Electric Oven
Exterior
Parking Features true
Garage Spaces 3.0
Amenities Available Underground Utilities
Private Pool false
Building
Lot Description Backs to Trees/Woods, Level Lot, Partial Fencing, Wooded
Story 2
Sewer Public Sewer
Water Public
Architectural Style Colonial, Traditional
Level or Stories Two
Structure Type Brk/Stn Veneer Frnt
Construction Status 12
Schools
Elementary Schools Westchester Elem.
Middle Schools Nipher Middle
High Schools Kirkwood Sr. High
School District Kirkwood R-Vii
Others
Ownership Private
Acceptable Financing Cash Only, Conventional
Listing Terms Cash Only, Conventional
Special Listing Condition Owner Occupied, None
Read Less
Want to know what your home might be worth? Contact us for a FREE valuation!

Our team is ready to help you sell your home for the highest possible price ASAP
Bought with Erin Coyne






