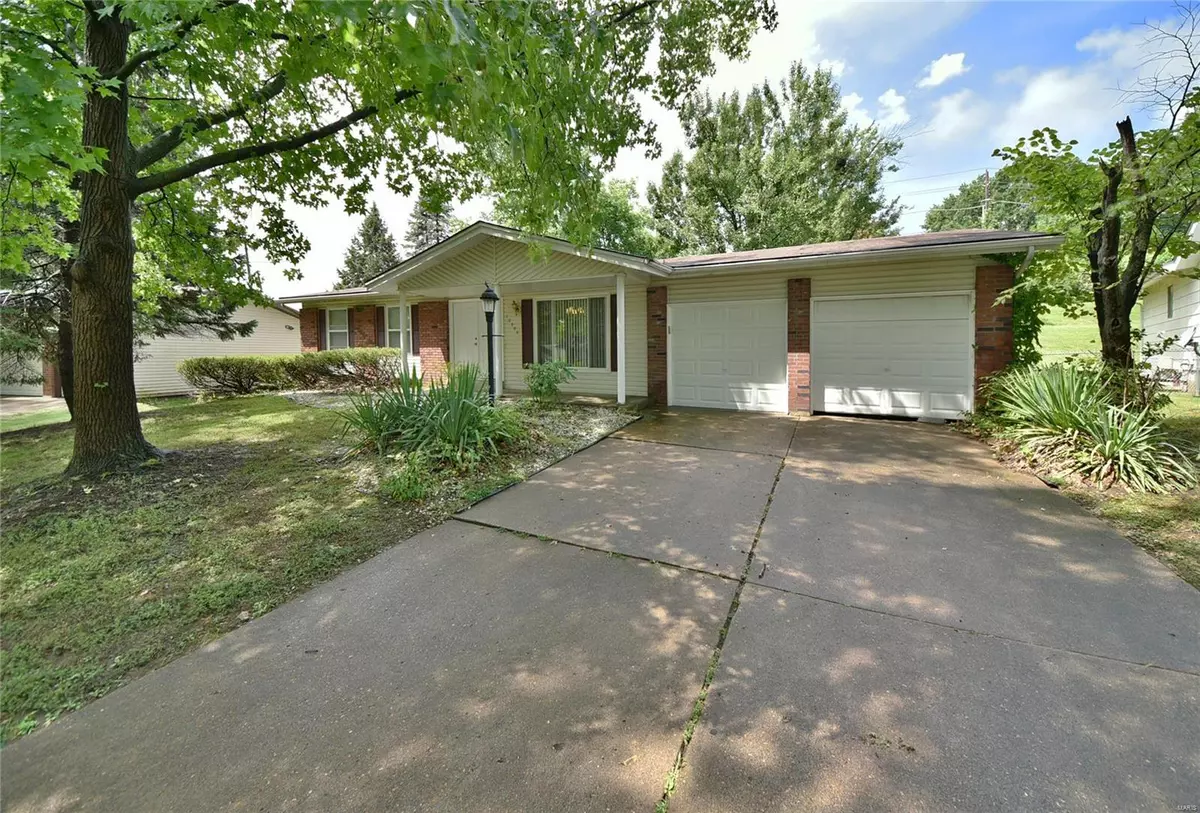$124,000
$124,000
For more information regarding the value of a property, please contact us for a free consultation.
12065 Maidstone CT Florissant, MO 63033
3 Beds
2 Baths
2,230 SqFt
Key Details
Sold Price $124,000
Property Type Single Family Home
Sub Type Residential
Listing Status Sold
Purchase Type For Sale
Square Footage 2,230 sqft
Price per Sqft $55
Subdivision Heatherton 1
MLS Listing ID 19061318
Sold Date 09/13/19
Style Ranch
Bedrooms 3
Full Baths 2
Construction Status 47
Year Built 1972
Building Age 47
Lot Size 9,627 Sqft
Acres 0.221
Lot Dimensions 79x122
Property Description
You will love this Gorgeous Home in Heatherton, 3+ bedroom/ 2 bathroom Ranch backing to Eagle Springs Golf Course. A large covered front porch welcomes you to an inviting entry foyer and a spacious open floor plan that provides space the way you live, formal dining room or family room, living room or Family room. Gorgeous wood floors a wood-burning fireplace all open to the updated kitchen with lots of warm maple cabinets, a gorgeous stone and glass backsplash, spacious center island, stainless builtin appliances, and ceramic tile flooring. Both Bathrooms baths are updated the finished lower level features a huge family room or rec room area, and another finished room for a potential office, playroom or sleeping area.
Location
State MO
County St Louis
Area Hazelwood East
Rooms
Basement Block, Full, Rec/Family Area, Sleeping Area, Storage Space
Interior
Interior Features Open Floorplan, Carpets, Some Wood Floors
Heating Forced Air
Cooling Ceiling Fan(s), Electric
Fireplaces Number 1
Fireplaces Type Woodburning Fireplce
Fireplace Y
Appliance Dishwasher, Disposal, Microwave, Gas Oven
Exterior
Parking Features true
Garage Spaces 2.0
Private Pool false
Building
Lot Description Cul-De-Sac
Story 1
Sewer Public Sewer
Water Public
Architectural Style Contemporary, Craftsman, Traditional
Level or Stories One
Structure Type Brick Veneer,Brick Veneer,Concrete,Frame,Vinyl Siding
Construction Status 47
Schools
Elementary Schools Townsend Elem.
Middle Schools Central Middle
High Schools Hazelwood Central High
School District Hazelwood
Others
Ownership Private
Acceptable Financing Cash Only, Conventional, FHA, Government, VA
Listing Terms Cash Only, Conventional, FHA, Government, VA
Special Listing Condition None
Read Less
Want to know what your home might be worth? Contact us for a FREE valuation!

Our team is ready to help you sell your home for the highest possible price ASAP
Bought with Christopher Roeseler






