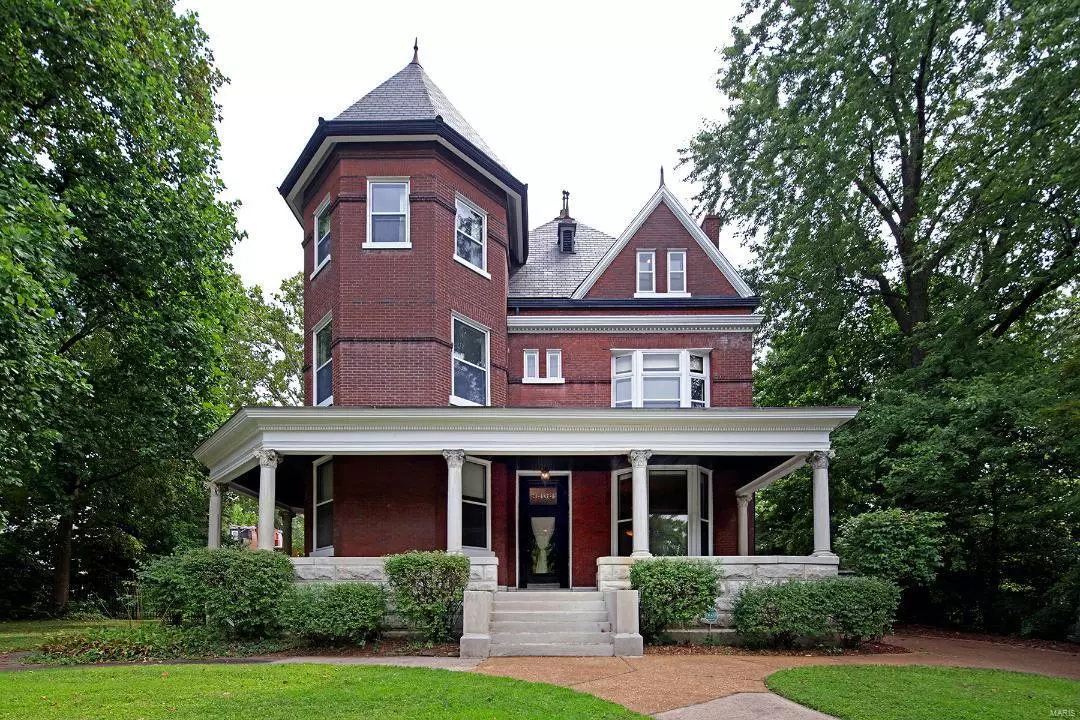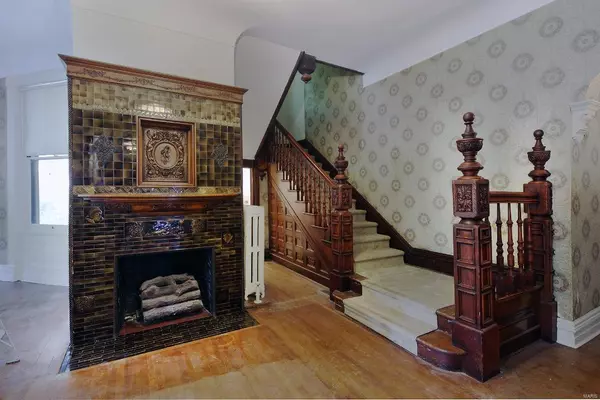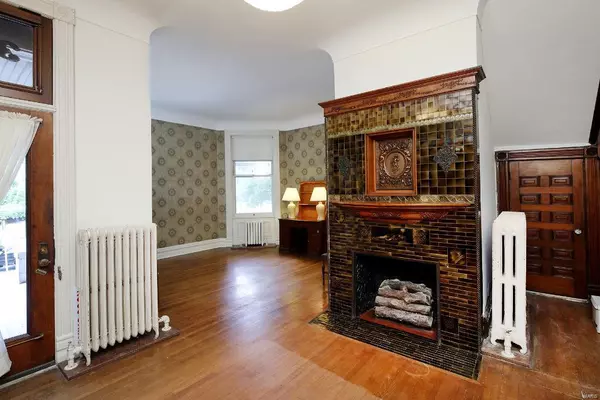$425,000
$475,000
10.5%For more information regarding the value of a property, please contact us for a free consultation.
3464 Hawthorne BLVD St Louis, MO 63104
6 Beds
2 Baths
6,537 SqFt
Key Details
Sold Price $425,000
Property Type Single Family Home
Sub Type Residential
Listing Status Sold
Purchase Type For Sale
Square Footage 6,537 sqft
Price per Sqft $65
Subdivision Compton Heights Add
MLS Listing ID 19061573
Sold Date 10/24/19
Style Other
Bedrooms 6
Full Baths 1
Half Baths 1
Construction Status 128
Year Built 1891
Building Age 128
Lot Size 0.323 Acres
Acres 0.323
Lot Dimensions 121x136irr
Property Description
Own a piece of St. Louis history, the Judge Woerner house at 3464 Hawthorne Blvd. in Compton Heights, designed in 1891 by architect Otto J. Wilhelmi. Welcome to the large wrap around covered porch and step inside to the 15 rooms on 3 floors. The house was built of brick on a solid stone foundation with copper gutters, and a slate roof. Current owner is 3rd owner so many of the original features remain such as 4 fireplaces, corbel hall features, turret loft room on 3rd floor with painted quotes, built-in Butler’s pantry off kitchen, stained glass windows, grand staircase with newel posts, over 10 ft ceilings, and hardwood floors. Seller updated AC, tuckpointing, and new half bath on main floor. House to be sold AS IS. Information about MO State Historic tax credits is available from consultant Ann Stanley. Come explore the opportunity of living in Compton Heights with all the conveniences of parks, restaurants, and the Water Tower within walking distance.
Location
State MO
County St Louis City
Area Central East
Rooms
Basement Stone/Rock
Interior
Interior Features Bookcases, Cathedral Ceiling(s), Center Hall Plan, Window Treatments, Walk-in Closet(s), Some Wood Floors, High Ceilings, Historic/Period Mlwk
Heating Radiator(s)
Cooling Ceiling Fan(s), Electric
Fireplaces Number 4
Fireplaces Type Non Functional
Fireplace Y
Appliance Electric Oven
Exterior
Parking Features true
Garage Spaces 1.0
Amenities Available Security Lighting
Private Pool false
Building
Lot Description Cul-De-Sac, Level Lot, Sidewalks, Streetlights, Wooded
Sewer Public Sewer
Water Public
Architectural Style Historic
Level or Stories Three Or More
Structure Type Brick
Construction Status 128
Schools
Elementary Schools Shenandoah Elem.
Middle Schools Fanning Middle Community Ed.
High Schools Roosevelt High
School District St. Louis City
Others
Ownership Private
Acceptable Financing Cash Only, Conventional, Private
Listing Terms Cash Only, Conventional, Private
Special Listing Condition None
Read Less
Want to know what your home might be worth? Contact us for a FREE valuation!

Our team is ready to help you sell your home for the highest possible price ASAP
Bought with Johanna Dueren






