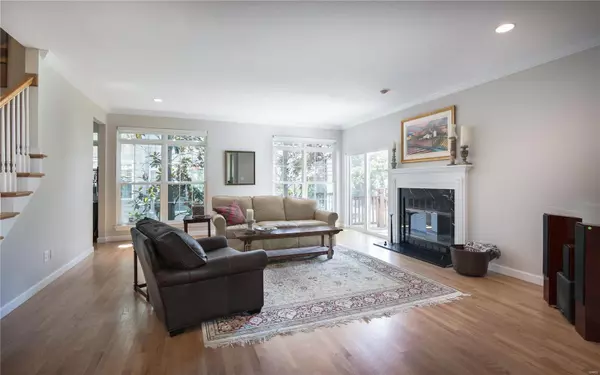$680,000
$695,000
2.2%For more information regarding the value of a property, please contact us for a free consultation.
3 Magnolia DR Ladue, MO 63124
3 Beds
4 Baths
3,567 SqFt
Key Details
Sold Price $680,000
Property Type Single Family Home
Sub Type Residential
Listing Status Sold
Purchase Type For Sale
Square Footage 3,567 sqft
Price per Sqft $190
Subdivision Clayton Road Park
MLS Listing ID 19062371
Sold Date 01/08/21
Style Other
Bedrooms 3
Full Baths 3
Half Baths 1
Construction Status 19
Year Built 2002
Building Age 19
Lot Size 7,405 Sqft
Acres 0.17
Lot Dimensions 0060/0060-0120/0120
Property Description
EXCEPTIONAL NEW PRICE and new look for this sophisticated 3 bedroom, 3.5 bath home in the heart of Ladue. Step into the soaring, 2-story foyer and enjoy the home's welcoming open floor plan, with a clean, neutral palette throughout. Sleek hardwood floors in the dining room and study lead to a stunning family room, with gas fireplace and sparkling windows on all sides, overlooking the deck, patio and fenced backyard. Both the family room and separate wet bar/gallery feature double-hung transom windows, flooding the rooms with sunlight. With its large bay window, the eat-in kitchen has high-end stainless appliances and granite counter-tops. Upstairs, the master suite will delight, with vaulted ceiling, fireplace and large bath. Two other bedrooms share a hall bath. The lower level is perfect for overnight guests, with spacious rec room, wet bar, full bath and bonus room. This delightful home offers style and convenience, just a short walk from Ladue schools, shops & restaurants!
Location
State MO
County St Louis
Area Ladue
Rooms
Basement Full, Partially Finished, Rec/Family Area
Interior
Interior Features Center Hall Plan, High Ceilings, Coffered Ceiling(s), Open Floorplan, Carpets, Walk-in Closet(s), Wet Bar, Some Wood Floors
Heating Forced Air, Zoned
Cooling Ceiling Fan(s), Electric, Zoned
Fireplaces Number 2
Fireplaces Type Gas
Fireplace Y
Appliance Grill, Dishwasher, Disposal, Double Oven, Gas Cooktop, Microwave, Refrigerator, Stainless Steel Appliance(s)
Exterior
Parking Features true
Garage Spaces 2.0
Private Pool false
Building
Lot Description Partial Fencing, Sidewalks
Story 2
Builder Name Manlin/Mehlman
Sewer Public Sewer
Water Public
Architectural Style Traditional
Level or Stories Two
Structure Type Brk/Stn Veneer Frnt,Cedar
Construction Status 19
Schools
Elementary Schools Conway Elem.
Middle Schools Ladue Middle
High Schools Ladue Horton Watkins High
School District Ladue
Others
Ownership Private
Acceptable Financing Cash Only, Conventional
Listing Terms Cash Only, Conventional
Special Listing Condition None
Read Less
Want to know what your home might be worth? Contact us for a FREE valuation!

Our team is ready to help you sell your home for the highest possible price ASAP
Bought with Lynn Bodenheimer






