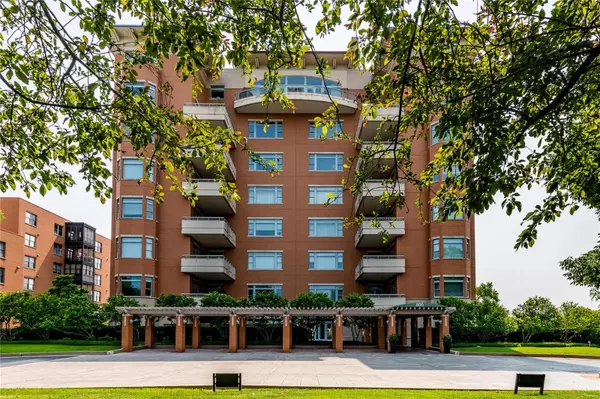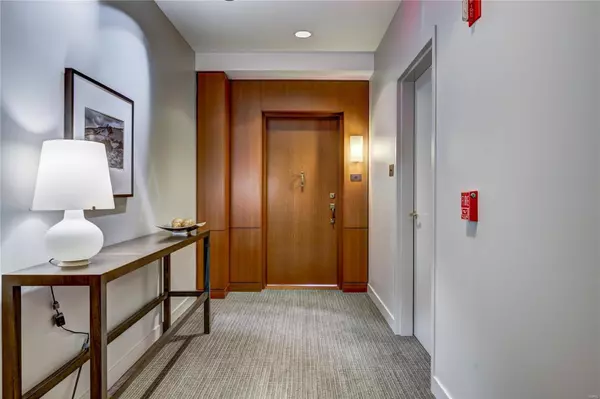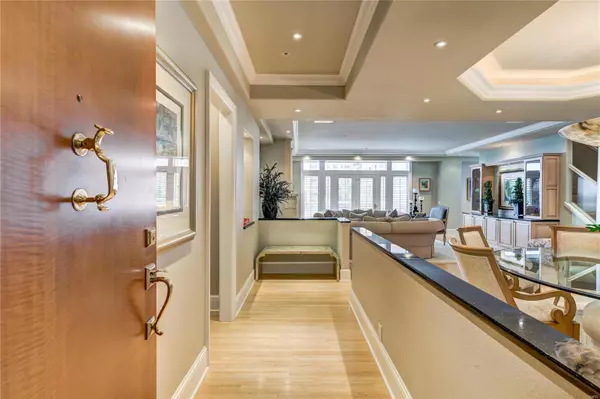$950,000
$979,000
3.0%For more information regarding the value of a property, please contact us for a free consultation.
800 S Hanley RD #4E Clayton, MO 63105
2 Beds
3 Baths
3,112 SqFt
Key Details
Sold Price $950,000
Property Type Condo
Sub Type Condo/Coop/Villa
Listing Status Sold
Purchase Type For Sale
Square Footage 3,112 sqft
Price per Sqft $305
Subdivision Residence At 800 S Hanley A Condo
MLS Listing ID 19041316
Sold Date 11/08/19
Style Other
Bedrooms 2
Full Baths 2
Half Baths 1
Construction Status 22
HOA Fees $1,532/mo
Year Built 1997
Building Age 22
Lot Size 3,049 Sqft
Acres 0.07
Lot Dimensions unknown
Property Description
This elegant townhouse condo is in one of the finest full-service buildings in Clayton. The property was completed for the owners by combining the 4th and 5th floor units into one 2-level unit. Private, interior elevator in the unit. The design makes great use of the space, providing a nice flow on the 1st floor for entertaining, while giving privacy to the 2 well separated bedrooms upstairs. Neutral white kitchen with a center island & adjacent wet bar opens a family room. Off of the dining room is 1000-bottle wine room. The living room has a gas fireplace & an expanse of windows and door to a large terrace. The 2nd floor has a 2 bedroom suites & a laundry room. The master suite includes a bathroom with double sinks, separate shower & an air-driven jacuzzi tub, expansive master closet & a 2nd terrace. 3 garage spaces and 2 storage lockers. Building amenities include: 24-hour doorman, heated pool, exercise room, party room & 3 guest suites.
Location
State MO
County St Louis
Area Clayton
Rooms
Basement None
Interior
Interior Features Bookcases, Coffered Ceiling(s), Window Treatments, Walk-in Closet(s), Wet Bar, Some Wood Floors, High Ceilings
Heating Forced Air
Cooling Electric, Zoned
Fireplaces Number 1
Fireplaces Type Gas
Fireplace Y
Appliance Dishwasher, Disposal, Cooktop, Microwave, Electric Oven, Refrigerator, Trash Compactor
Exterior
Parking Features true
Garage Spaces 3.0
Amenities Available High Speed Conn., Clubhouse, Elevator(s), Exercise Room, Storage, In Ground Pool, Private Laundry Hkup, Security System, Security Lighting, Elevator in Residence
Private Pool false
Building
Lot Description Level Lot
Story 2
Sewer Public Sewer
Water Public
Architectural Style Traditional
Level or Stories Two
Structure Type Brick
Construction Status 22
Schools
Elementary Schools Glenridge Elem.
Middle Schools Wydown Middle
High Schools Clayton High
School District Clayton
Others
HOA Fee Include Clubhouse,Doorman,Some Insurance,Maintenance Grounds,Parking,Pool,Recreation Facl,Security,Sewer,Snow Removal,Trash,Water
Ownership Private
Acceptable Financing Cash Only, Conventional
Listing Terms Cash Only, Conventional
Special Listing Condition None
Read Less
Want to know what your home might be worth? Contact us for a FREE valuation!

Our team is ready to help you sell your home for the highest possible price ASAP
Bought with Katherine Berry






