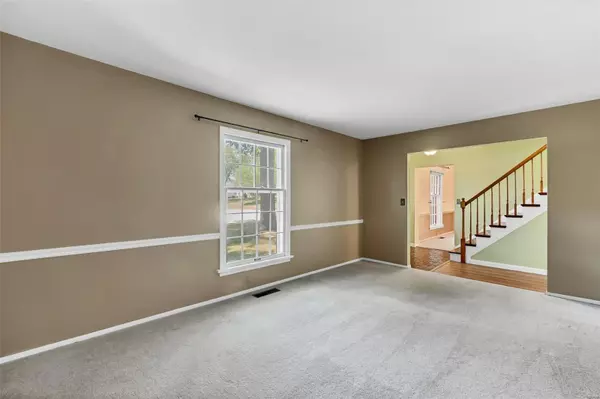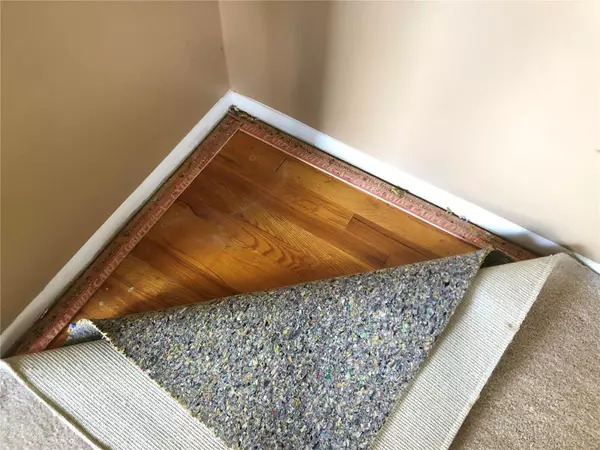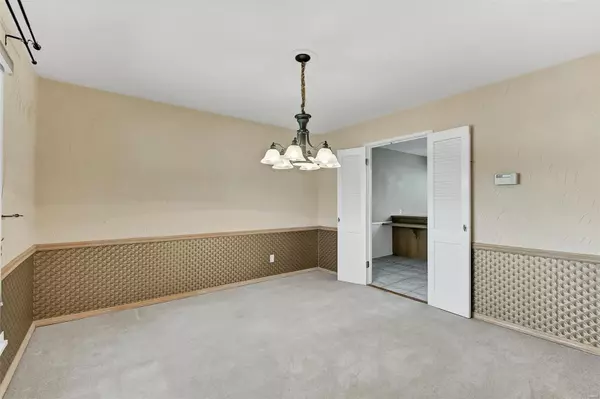$235,000
$249,900
6.0%For more information regarding the value of a property, please contact us for a free consultation.
462 Wildwood Pkwy Ballwin, MO 63011
4 Beds
3 Baths
2,128 SqFt
Key Details
Sold Price $235,000
Property Type Single Family Home
Sub Type Residential
Listing Status Sold
Purchase Type For Sale
Square Footage 2,128 sqft
Price per Sqft $110
Subdivision Wild-Wood 2
MLS Listing ID 19063926
Sold Date 10/25/19
Style Other
Bedrooms 4
Full Baths 2
Half Baths 1
Construction Status 56
HOA Fees $10/ann
Year Built 1963
Building Age 56
Lot Size 0.276 Acres
Acres 0.276
Lot Dimensions 150x80
Property Description
Seeking a fantastic opportunity in a fabulous West County location? This handsome traditional two-story, in the award-winning Parkway West School District, is being offered "as-is" and well below current market value. Bring your Pinterest boards to this incredible sweat-equity opportunity in one of the most popular Ballwin neighborhoods. 462 Wildwood Parkway boasts 4 bdrms, 2.5 baths, and 2,100+ sqft NOT including the partially-finished walkout basement. Heading outside, this home boasts one of the prettiest private backyards in the area as it backs common ground- professional hardscape, 2 patios, and playground included. What this tidy home lacks in updates, it makes up for in investment opportunity. It is just waiting for you to make it your own! Complete with original HW floors waiting to be unveiled, storage galore, a 2 car garage, a Master Suite that walks out to a charming balcony, built-ins, a gas fireplace, and more… this gem is just begging for your finishing touches.
Location
State MO
County St Louis
Area Parkway West
Rooms
Basement Full, Partially Finished, Walk-Out Access
Interior
Interior Features Bookcases, Carpets, Special Millwork, Walk-in Closet(s), Some Wood Floors
Heating Forced Air
Cooling Electric
Fireplaces Number 1
Fireplaces Type Gas
Fireplace Y
Appliance Dishwasher, Disposal, Microwave, Electric Oven
Exterior
Parking Features true
Garage Spaces 2.0
Amenities Available Workshop Area
Private Pool false
Building
Lot Description Backs to Comm. Grnd, Backs to Trees/Woods, Level Lot
Story 2
Sewer Public Sewer
Water Public
Architectural Style Traditional
Level or Stories Two
Structure Type Brick Veneer,Vinyl Siding
Construction Status 56
Schools
Elementary Schools Henry Elem.
Middle Schools West Middle
High Schools Parkway West High
School District Parkway C-2
Others
Ownership Private
Acceptable Financing Cash Only, Conventional
Listing Terms Cash Only, Conventional
Special Listing Condition None
Read Less
Want to know what your home might be worth? Contact us for a FREE valuation!

Our team is ready to help you sell your home for the highest possible price ASAP
Bought with Elaine Lee






