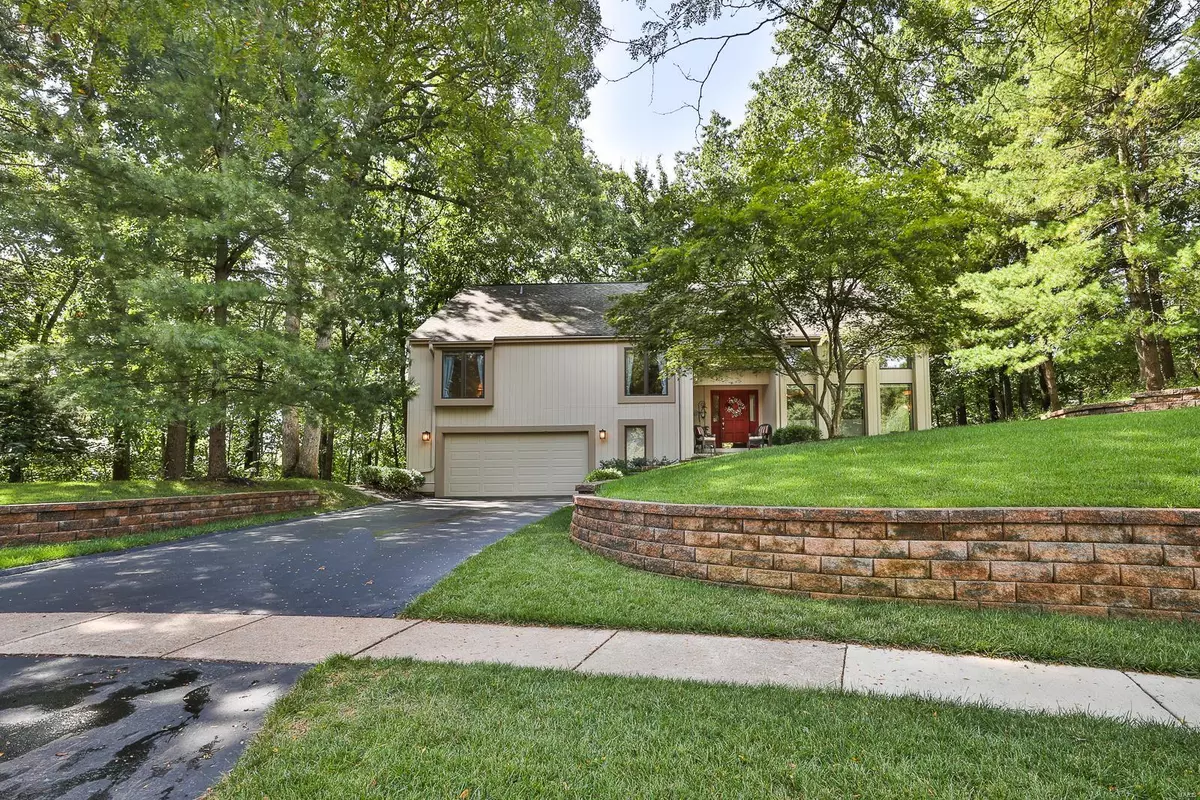$345,000
$360,000
4.2%For more information regarding the value of a property, please contact us for a free consultation.
1904 Wolfcreek Pass CT Wildwood, MO 63011
3 Beds
2 Baths
2,834 SqFt
Key Details
Sold Price $345,000
Property Type Single Family Home
Sub Type Residential
Listing Status Sold
Purchase Type For Sale
Square Footage 2,834 sqft
Price per Sqft $121
Subdivision Winding Trails 1
MLS Listing ID 19064481
Sold Date 10/15/19
Style Other
Bedrooms 3
Full Baths 2
Construction Status 40
Year Built 1979
Building Age 40
Lot Size 0.710 Acres
Acres 0.71
Lot Dimensions 178x147
Property Description
3Bed/2Bath Multi-level home located on a gorgeous wooded lot in the Rockwood School District. Stunning floor plan along w/a Deck offers plenty of room for entertaining. Lovely home showcases 6 panel doors, vaulted ceilings, dimmer switches, crown molding & wonderful large windows in each room. Fantastic Kitchen reveals tons of cabinet space, under cabinet lighting & walk-in Pantry. Newer appliances include a smooth electric cook top w/downdraft & indoor grill, stainless steel dual wall ovens, dishwasher & side by side refrigerator. Great Room is highlighted by a lighted ceiling fan, twin skylights, access to the Deck & a raised hearth brick wood burning fireplace w/circulating blower. Master Bedroom Suite flaunts a lighted ceiling fan, chair rail & walk-in closet. Master Bath reveals dual sink vanity w/make-up counter & private shower/tub area & large linen closet. Secondary Bedrooms display ceiling fans & extended closets. Lower Level unveils a Rec Room, walk out & ample Laundry Room.
Location
State MO
County St Louis
Area Lafayette
Rooms
Basement Concrete, Egress Window(s), Full, Partially Finished, Rec/Family Area, Walk-Out Access
Interior
Interior Features Bookcases, Carpets, Special Millwork, Window Treatments, Vaulted Ceiling, Walk-in Closet(s), Some Wood Floors
Heating Forced Air
Cooling Attic Fan, Ceiling Fan(s), Electric
Fireplaces Number 1
Fireplaces Type Circulating, Woodburning Fireplce
Fireplace Y
Appliance Dishwasher, Disposal, Double Oven, Cooktop, Electric Cooktop, Front Controls on Range/Cooktop, Refrigerator, Stainless Steel Appliance(s)
Exterior
Parking Features true
Garage Spaces 2.0
Amenities Available Underground Utilities
Private Pool false
Building
Lot Description Cul-De-Sac, Sidewalks, Wooded
Sewer Public Sewer
Water Public
Architectural Style Traditional
Level or Stories Multi/Split
Structure Type Other
Construction Status 40
Schools
Elementary Schools Babler Elem.
Middle Schools Rockwood Valley Middle
High Schools Lafayette Sr. High
School District Rockwood R-Vi
Others
Ownership Private
Acceptable Financing Cash Only, Conventional, FHA, VA
Listing Terms Cash Only, Conventional, FHA, VA
Special Listing Condition Owner Occupied, None
Read Less
Want to know what your home might be worth? Contact us for a FREE valuation!

Our team is ready to help you sell your home for the highest possible price ASAP
Bought with Carolyn Anderson






