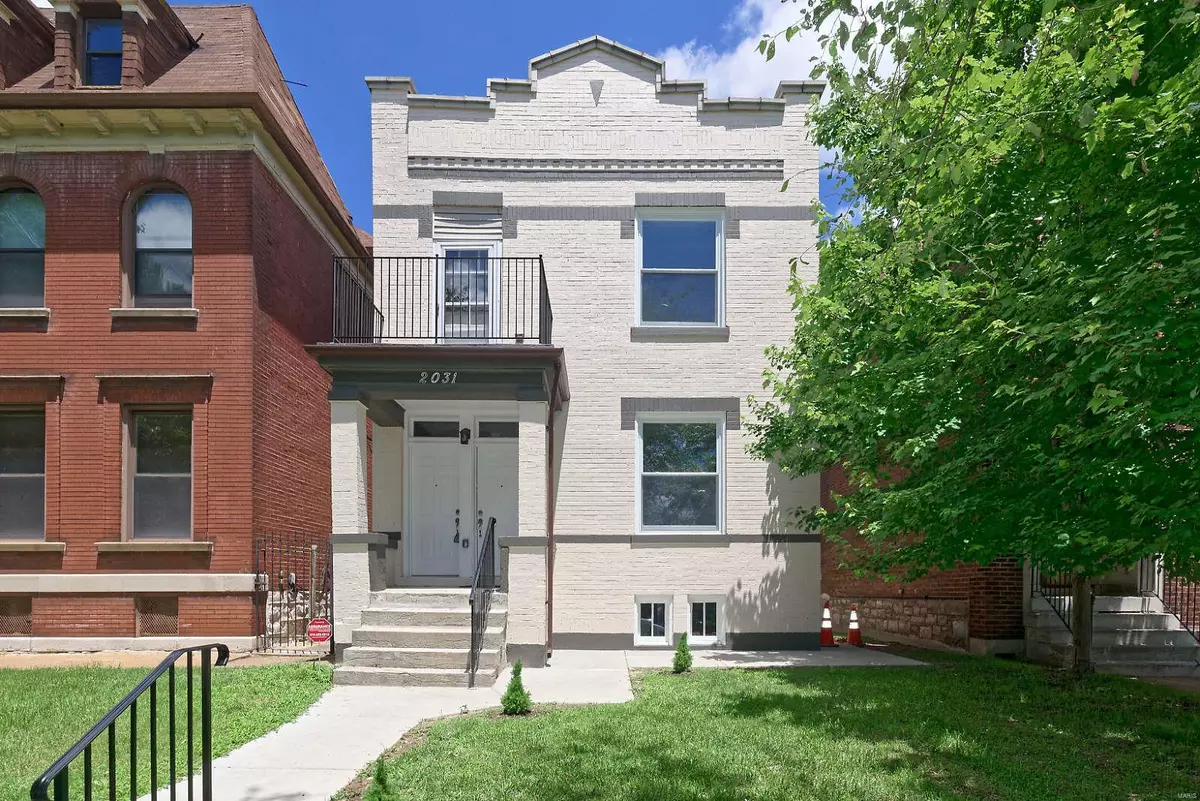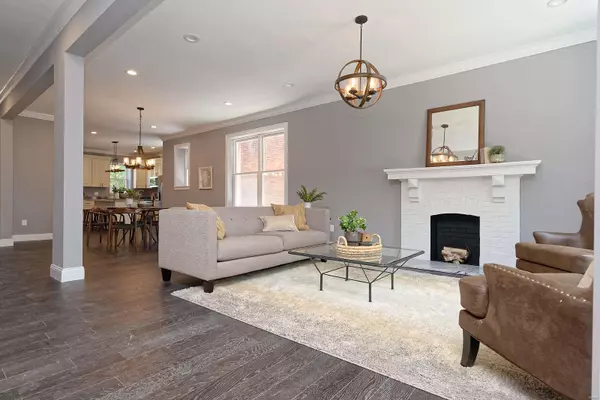$290,000
$295,000
1.7%For more information regarding the value of a property, please contact us for a free consultation.
2031 Allen AVE St Louis, MO 63104
3 Beds
3 Baths
2,370 SqFt
Key Details
Sold Price $290,000
Property Type Single Family Home
Sub Type Residential
Listing Status Sold
Purchase Type For Sale
Square Footage 2,370 sqft
Price per Sqft $122
Subdivision Allens Lafayette Park Add
MLS Listing ID 19040866
Sold Date 07/12/19
Style Other
Bedrooms 3
Full Baths 2
Half Baths 1
Construction Status 104
Year Built 1915
Building Age 104
Lot Size 4,404 Sqft
Acres 0.1011
Lot Dimensions 30x137
Property Description
*GUARANTEE* You won’t find any other city rehab like this! Jaw dropping urban home with easy access to everything St. Louis has to offer. This cutie is loaded with beautiful updates that are sure to keep the dinner party conversations flowing. The large open floor plan is light & bright with gorgeous new floors throughout the living/dining combo, half bathroom, and sitting room. The chef of the family will love entertaining while cooking with stainless appliances, granite countertops, custom cabinetry with crown molding, and center island. Upstairs you’ll find a large master bedroom suite with balcony & private double-sink bathroom, 2 additional bedrooms, full bathroom, and laundry. Many new features include plumbing, electric, sewer lateral, concrete, some vinyl windows, 2-car carport with garage door, and second level carpeting. Other features include ceiling fans, exposed brick, walk-out basement, fenced backyard, covered front porch, and back deck.
Location
State MO
County St Louis City
Area Central East
Rooms
Basement Storage Space, Unfinished, Walk-Out Access
Interior
Interior Features Historic/Period Mlwk, Open Floorplan, Carpets, Walk-in Closet(s)
Heating Dual, Forced Air
Cooling Electric, Dual
Fireplaces Number 1
Fireplaces Type Non Functional
Fireplace Y
Appliance Dishwasher, Disposal, Electric Cooktop, Microwave, Refrigerator, Stainless Steel Appliance(s)
Exterior
Parking Features false
Private Pool false
Building
Lot Description Fencing
Story 2
Sewer Public Sewer
Water Public
Architectural Style Traditional
Level or Stories Two
Structure Type Brick
Construction Status 104
Schools
Elementary Schools Sigel Elem. Comm. Ed. Center
Middle Schools Fanning Middle Community Ed.
High Schools Roosevelt High
School District St. Louis City
Others
Ownership Private
Acceptable Financing Cash Only, Conventional, FHA, VA
Listing Terms Cash Only, Conventional, FHA, VA
Special Listing Condition Renovated, None
Read Less
Want to know what your home might be worth? Contact us for a FREE valuation!

Our team is ready to help you sell your home for the highest possible price ASAP
Bought with Darci McAfee






