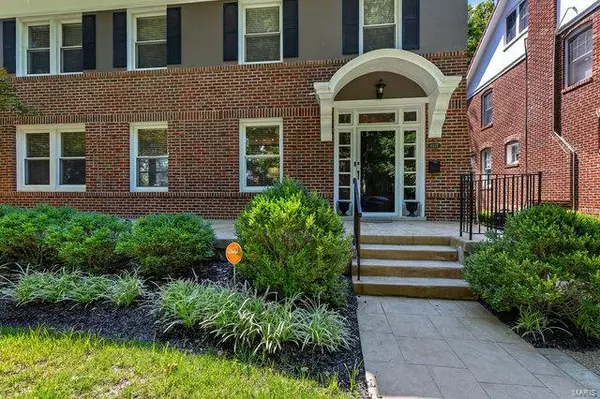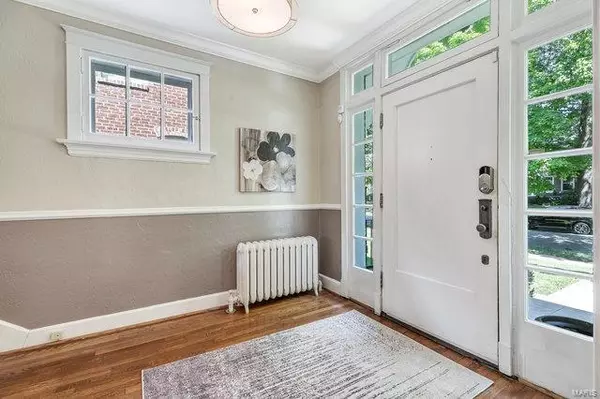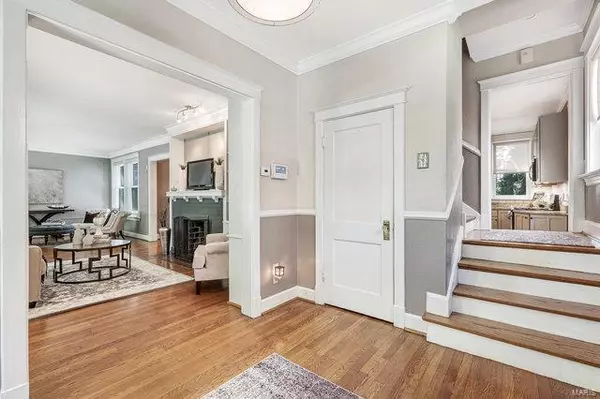$510,000
$515,000
1.0%For more information regarding the value of a property, please contact us for a free consultation.
6932 Pershing AVE University City, MO 63130
4 Beds
3 Baths
2,800 SqFt
Key Details
Sold Price $510,000
Property Type Single Family Home
Sub Type Residential
Listing Status Sold
Purchase Type For Sale
Square Footage 2,800 sqft
Price per Sqft $182
Subdivision Ames Place
MLS Listing ID 19067714
Sold Date 02/20/20
Style Other
Bedrooms 4
Full Baths 2
Half Baths 1
Construction Status 101
HOA Fees $37/ann
Year Built 1919
Building Age 101
Lot Size 6,534 Sqft
Acres 0.15
Property Description
Stately 2.5 story in desired Ames Place in the heart of University City! Impeccable curb appeal draws you in - large front porch, meticulous landscaping and historic charm. Owner has done a perfect job incorporation modern upgrades while still preserving the character of the home. Spacious living room spans across the front of the main level with brick fireplace, built ins and hardwood floors throughout. Separate dining room flows into the newly remodeled, open concept kitchen with custom painted cabinets, SS appliances, granite countertops, and breakfast bar with second oven! Walk out back to a beautiful wood deck, patio and 2 car garage. Follow the t-staircase up and you find the master bedroom suite w/newly remodeled bath: new floors, double sinks and tiled shower! Two guest bedrooms and full bath on the second level, along with another private bed or flex space on the third floor! Finished LL is the perfect spot for a family or rec area. Ideal location close to everything!
Location
State MO
County St Louis
Area University City
Rooms
Basement Concrete, Partially Finished, Rec/Family Area, Walk-Up Access
Interior
Interior Features Bookcases, High Ceilings, Open Floorplan, Carpets, Window Treatments, Some Wood Floors
Heating Hot Water, Radiator(s)
Cooling Electric
Fireplaces Number 1
Fireplaces Type Gas
Fireplace Y
Appliance Dishwasher, Gas Cooktop, Microwave, Gas Oven, Stainless Steel Appliance(s)
Exterior
Parking Features true
Garage Spaces 2.0
Private Pool false
Building
Lot Description Level Lot, Sidewalks, Streetlights, Wood Fence
Sewer Public Sewer
Water Public
Architectural Style Traditional
Level or Stories 2.5 Story
Structure Type Brick Veneer
Construction Status 101
Schools
Elementary Schools Flynn Park Elem.
Middle Schools Brittany Woods
High Schools University City Sr. High
School District University City
Others
Ownership Private
Acceptable Financing Cash Only, Conventional
Listing Terms Cash Only, Conventional
Special Listing Condition None
Read Less
Want to know what your home might be worth? Contact us for a FREE valuation!

Our team is ready to help you sell your home for the highest possible price ASAP
Bought with Dawn Griffin






