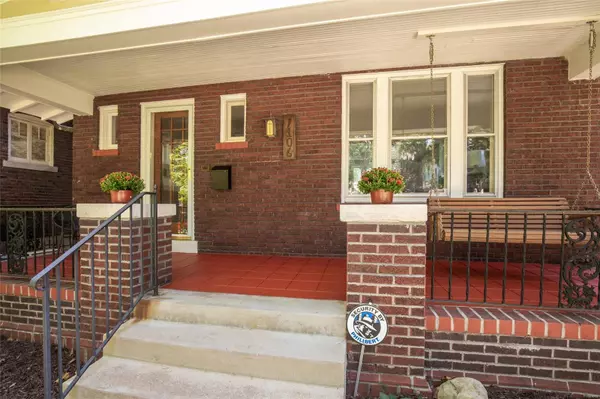$337,000
$350,000
3.7%For more information regarding the value of a property, please contact us for a free consultation.
7106 Pershing AVE University City, MO 63130
4 Beds
4 Baths
1,833 SqFt
Key Details
Sold Price $337,000
Property Type Single Family Home
Sub Type Residential
Listing Status Sold
Purchase Type For Sale
Square Footage 1,833 sqft
Price per Sqft $183
Subdivision West Portland Place
MLS Listing ID 19067630
Sold Date 10/25/19
Style Other
Bedrooms 4
Full Baths 3
Half Baths 1
Construction Status 101
Year Built 1918
Building Age 101
Lot Size 5,445 Sqft
Acres 0.125
Lot Dimensions 40 x 136
Property Description
A welcoming front patio offers the timeless pleasure of watching the changing seasons. The glass inlaid front door to a gracious entry & the immediate impression of natural light & an open floor plan will capture your imagination. The living room w/large windows, fireplace & built-ins & equally tranquil dining room w/window seat & picture window makes for easy living & entertaining. The kitchen w/granite counters, Center Island & stainless appliances open to a light & bright breakfast/sunroom; this could also be a perfect spot for a home office. Direct access to the deck & backyard makes outdoor leisure a breeze. The 2nd floor offers a master suite w/full bathroom & walk in closet, 2nd bedroom w/large closet & sunny 3rd bedroom. The 2nd full bathroom completes this level. The LL provides additional living space w/recreation room, bonus room, 4th bedroom plus 3rd full bathroom & laundry area. Access to the MetroLink, Washington University & I-64 – a perfect backdrop for quality living.
Location
State MO
County St Louis
Area University City
Rooms
Basement Bathroom in LL, Rec/Family Area, Sleeping Area, Walk-Out Access
Interior
Interior Features Bookcases, Carpets, Window Treatments, Walk-in Closet(s), Some Wood Floors
Heating Baseboard, Radiator(s)
Cooling Wall/Window Unit(s), Ceiling Fan(s), Electric
Fireplaces Number 1
Fireplaces Type Ventless
Fireplace Y
Appliance Dishwasher, Disposal, Microwave, Gas Oven, Refrigerator
Exterior
Parking Features false
Private Pool false
Building
Lot Description Level Lot, Sidewalks, Streetlights
Story 2
Sewer Public Sewer
Water Public
Architectural Style Traditional
Level or Stories Two
Structure Type Brick,Vinyl Siding
Construction Status 101
Schools
Elementary Schools Flynn Park Elem.
Middle Schools Brittany Woods
High Schools University City Sr. High
School District University City
Others
Ownership Private
Acceptable Financing Cash Only, Conventional, RRM/ARM
Listing Terms Cash Only, Conventional, RRM/ARM
Special Listing Condition Owner Occupied, None
Read Less
Want to know what your home might be worth? Contact us for a FREE valuation!

Our team is ready to help you sell your home for the highest possible price ASAP
Bought with Linda Radcliffe






