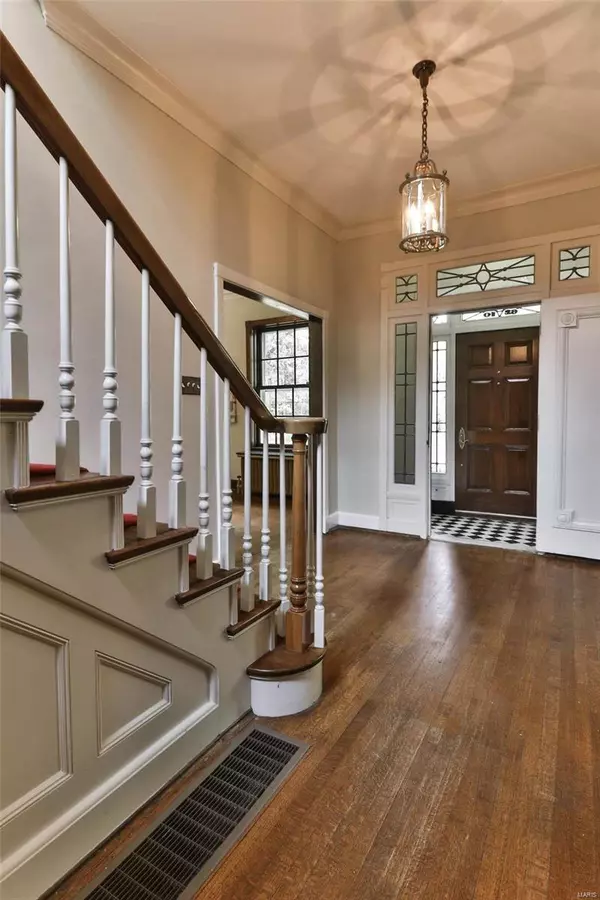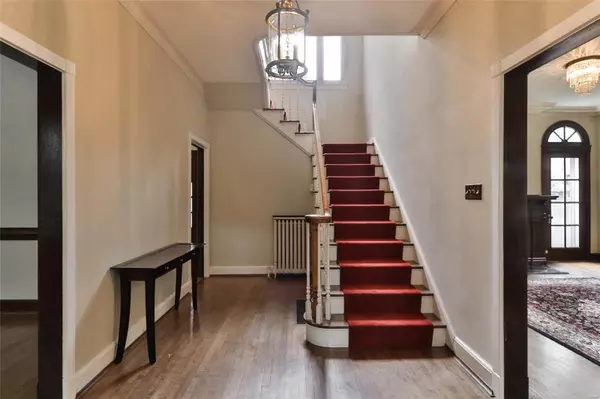$620,000
$699,000
11.3%For more information regarding the value of a property, please contact us for a free consultation.
6210 Westminster PL St Louis, MO 63130
5 Beds
4 Baths
4,135 SqFt
Key Details
Sold Price $620,000
Property Type Single Family Home
Sub Type Residential
Listing Status Sold
Purchase Type For Sale
Square Footage 4,135 sqft
Price per Sqft $149
Subdivision Parkview
MLS Listing ID 19040295
Sold Date 08/08/19
Style Other
Bedrooms 5
Full Baths 3
Half Baths 1
Construction Status 97
HOA Fees $52/ann
Year Built 1922
Building Age 97
Lot Size 0.367 Acres
Acres 0.367
Lot Dimensions 66.3 x 227
Property Description
New to market & price price reduced! Sellers have done many nice system & home updates but know that buyers will want to put their cosmetic touches on some rooms, so new price! Designed by famed St. Louis architect, Thomas P. Barnett (architect for the Cathedral Basilica of Saint Louis), this beautiful Parkview mansion boasts incredible architectural details of a bygone era including but not limited to; gorgeous leaded glass & palladian windows, millwork, & an incredible built in butler's pantry in the breakfast room with stained glass. The center hall floor plan lends balance to the large stately home that has five bedrooms and 3.5 baths including a master suite. The large yard offers plenty of space for entertaining on the brick patio, or games and gardens in the large lawn area. There is currently a children's climbing wall on the west side of the garage. Many more system and home updates have been done to the house & the yard by the current owners.
Location
State MO
County St Louis City
Area Central West
Rooms
Basement Full, Walk-Out Access
Interior
Interior Features Center Hall Plan, Historic/Period Mlwk, Carpets, Special Millwork, Window Treatments, Some Wood Floors
Heating Radiator(s)
Cooling Electric
Fireplaces Number 1
Fireplaces Type Non Functional, Woodburning Fireplce
Fireplace Y
Appliance Dishwasher, Disposal, Gas Cooktop, Gas Oven, Refrigerator, Stainless Steel Appliance(s)
Exterior
Parking Features true
Garage Spaces 2.0
Private Pool false
Building
Lot Description Sidewalks, Streetlights, Wood Fence
Sewer Public Sewer
Water Public
Architectural Style Traditional
Level or Stories 2.5 Story
Structure Type Brick
Construction Status 97
Schools
Elementary Schools Hamilton Elem. Community Ed.
Middle Schools Yeatman-Liddell Middle School
High Schools Sumner High
School District St. Louis City
Others
Ownership Private
Acceptable Financing Cash Only, Conventional
Listing Terms Cash Only, Conventional
Special Listing Condition None
Read Less
Want to know what your home might be worth? Contact us for a FREE valuation!

Our team is ready to help you sell your home for the highest possible price ASAP
Bought with Joseph Magsaysay






