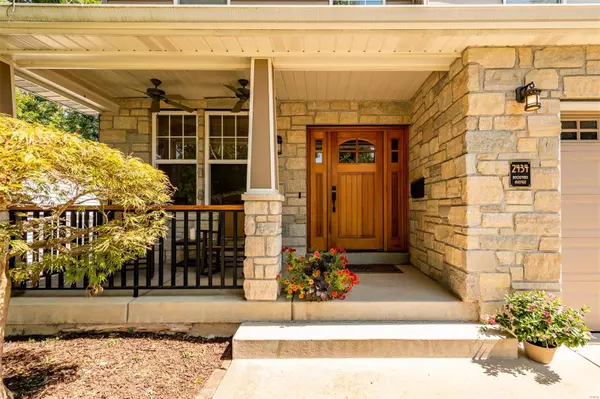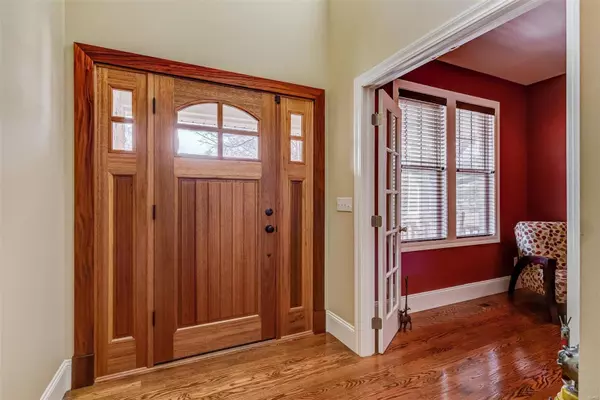$555,000
$575,000
3.5%For more information regarding the value of a property, please contact us for a free consultation.
2434 Rockford AVE St Louis, MO 63144
5 Beds
4 Baths
4,069 SqFt
Key Details
Sold Price $555,000
Property Type Single Family Home
Sub Type Residential
Listing Status Sold
Purchase Type For Sale
Square Footage 4,069 sqft
Price per Sqft $136
Subdivision Lay Road Terrace
MLS Listing ID 19068251
Sold Date 11/05/19
Style Other
Bedrooms 5
Full Baths 3
Half Baths 1
Construction Status 14
Year Built 2005
Building Age 14
Lot Size 8,050 Sqft
Acres 0.1848
Lot Dimensions 50X161
Property Description
Step inside entry foyer w/ oak plank hardwood flooring & 8" base molding on the first floor. Off entry is an office & dining room. Kitchen w/ custom cabinets w/ glass front doors on one wall, stainless appliances, 5-burner gas stove, granite, Travertine backsplash, oversized granite countertop w/ bar seating & pantry. Kitchen opens to 25' x 16' great room w/ stacked stone gas fireplace & one-of-a-kind mantle & hearth. Main floor has half bath & mud room. Wide staircases to second floor & lower level are flanked w/ oak wainscoting. Upstairs master suite w/ trey ceiling, ceiling fan, two walk-in closets & spa-like bath w/ double bowl vanity, custom cabinets, walk-in shower & separate jacuzzi tub. Second floor features three additional bedrooms & 12' x 12' laundry. Partially finished lower level w/ large rec room, fifth bedroom & third full bath. Outdoor space includes 35' x 12' patio.
Location
State MO
County St Louis
Area Webster Groves
Rooms
Basement Concrete, Bathroom in LL, Full, Partially Finished, Concrete, Rec/Family Area, Sleeping Area
Interior
Interior Features High Ceilings, Coffered Ceiling(s), Open Floorplan, Carpets, Walk-in Closet(s), Some Wood Floors
Heating Dual, Zoned
Cooling Ceiling Fan(s), Electric, Zoned
Fireplaces Number 1
Fireplaces Type Gas
Fireplace Y
Appliance Dishwasher, Disposal, Range Hood, Gas Oven
Exterior
Garage true
Garage Spaces 2.0
Private Pool false
Building
Lot Description Chain Link Fence, Fencing
Story 2
Sewer Public Sewer
Water Public
Architectural Style Traditional
Level or Stories Two
Structure Type Brk/Stn Veneer Frnt,Vinyl Siding
Construction Status 14
Schools
Elementary Schools Hudson Elem.
Middle Schools Hixson Middle
High Schools Webster Groves High
School District Webster Groves
Others
Ownership Private
Acceptable Financing Cash Only, Conventional, FHA, VA
Listing Terms Cash Only, Conventional, FHA, VA
Special Listing Condition None
Read Less
Want to know what your home might be worth? Contact us for a FREE valuation!

Our team is ready to help you sell your home for the highest possible price ASAP
Bought with Corey Griffin






