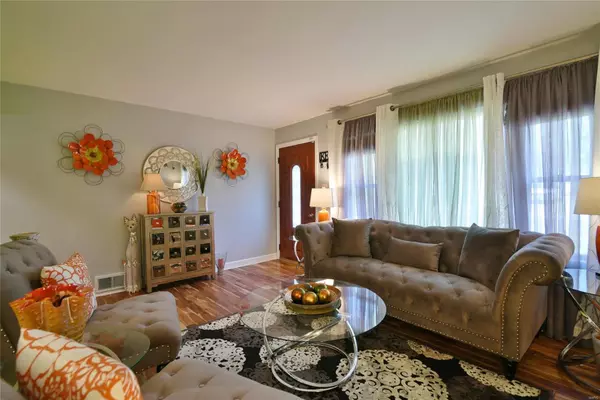$132,900
$129,900
2.3%For more information regarding the value of a property, please contact us for a free consultation.
9452 Minerva AVE St Louis, MO 63114
3 Beds
1 Bath
1,500 SqFt
Key Details
Sold Price $132,900
Property Type Single Family Home
Sub Type Residential
Listing Status Sold
Purchase Type For Sale
Square Footage 1,500 sqft
Price per Sqft $88
Subdivision Pagewood
MLS Listing ID 19069834
Sold Date 01/16/20
Style Ranch
Bedrooms 3
Full Baths 1
Construction Status 63
Year Built 1957
Building Age 63
Lot Size 6,273 Sqft
Acres 0.144
Lot Dimensions 50X125
Property Description
Open Sunday (12/8/2019) 2-4pm! Back on the Market! Buyer's loan fell through. The most incredible ranch you will find! Theater room that will knock your socks off complete with movie screen, theater chairs and speakers! Fully updated with a knock out kitchen with stainless steel appliances, gas range, dishwasher, microwave and stainless steel hood! Wood floors are gorgeous! Bath has been completely remodeled with decorative tiled shower, frameless shower door, new vanity, mirror, floor! Upgraded six panel doors, new baseboards, recessed lighting! Fully finished lower level with a family room, an office (which is currently used as a 4th bedroom), and that awesome theater room! If that’s not enough, check out the large private patio with a beautiful pergola and a waterfall feature! Newer above ground pool is fantastic for cooling off in the summer! Oversized Detached garage too! Long side drive so lots of off street parking! Eligible for zero down first time home buyer financing!
Location
State MO
County St Louis
Area Ritenour
Rooms
Basement Full, Partially Finished, Rec/Family Area, Sleeping Area
Interior
Interior Features Open Floorplan, Some Wood Floors
Heating Forced Air
Cooling Electric
Fireplaces Type None
Fireplace Y
Appliance Dishwasher, Disposal, Range Hood, Gas Oven, Refrigerator, Stainless Steel Appliance(s)
Exterior
Garage true
Garage Spaces 1.0
Amenities Available Above Ground Pool
Private Pool true
Building
Lot Description Fencing, Level Lot
Story 1
Sewer Public Sewer
Water Public
Architectural Style Traditional
Level or Stories One
Structure Type Vinyl Siding
Construction Status 63
Schools
Elementary Schools Wyland Elem.
Middle Schools Ritenour Middle
High Schools Ritenour Sr. High
School District Ritenour
Others
Ownership Private
Acceptable Financing Cash Only, Conventional, FHA, VA
Listing Terms Cash Only, Conventional, FHA, VA
Special Listing Condition Owner Occupied, None
Read Less
Want to know what your home might be worth? Contact us for a FREE valuation!

Our team is ready to help you sell your home for the highest possible price ASAP
Bought with Kay Bova






