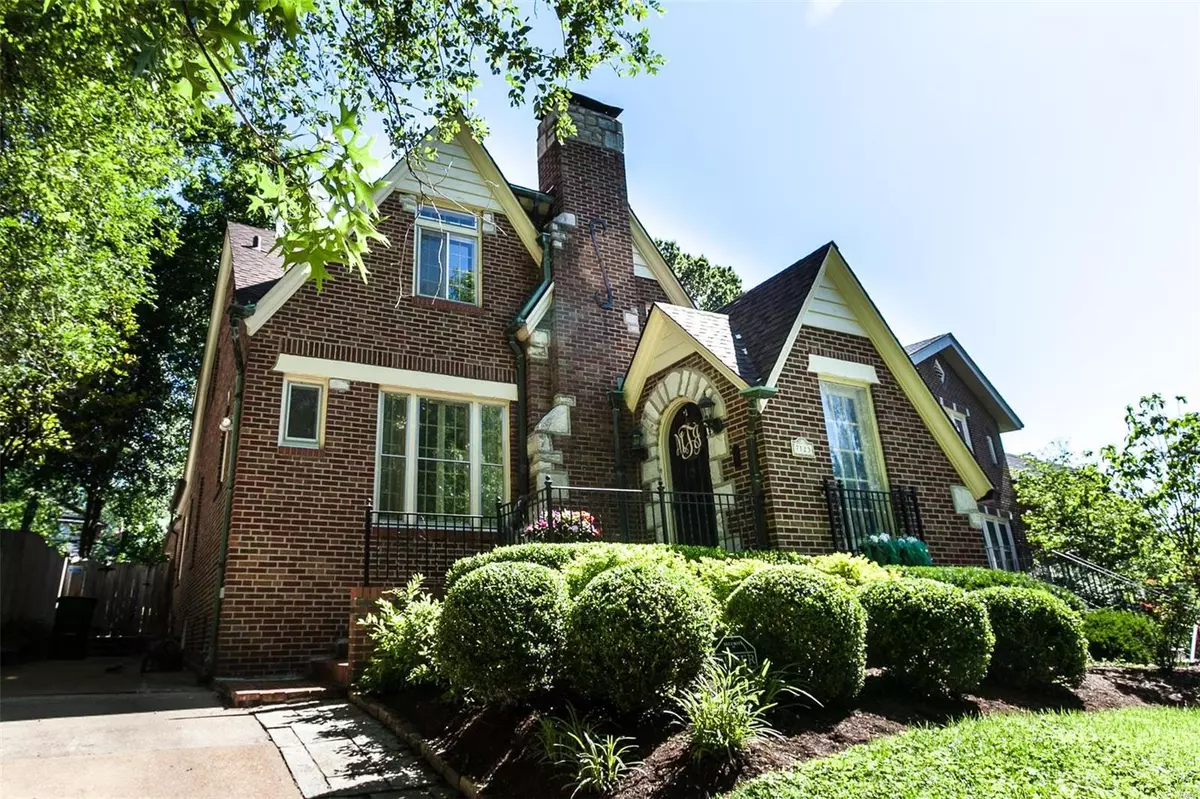$445,500
$455,000
2.1%For more information regarding the value of a property, please contact us for a free consultation.
7123 Northmoor DR St Louis, MO 63105
3 Beds
3 Baths
2,488 SqFt
Key Details
Sold Price $445,500
Property Type Single Family Home
Sub Type Residential
Listing Status Sold
Purchase Type For Sale
Square Footage 2,488 sqft
Price per Sqft $179
Subdivision Northmoor Park
MLS Listing ID 19042984
Sold Date 07/24/19
Style Other
Bedrooms 3
Full Baths 2
Half Baths 1
Construction Status 88
Year Built 1931
Building Age 88
Lot Size 7,405 Sqft
Acres 0.17
Lot Dimensions 39 x 190
Property Description
Have some fun Today and see this Stunningly renovated 2500 sq ft. home is the perfect mix of modern luxury and historical charm located on a Fabulous street in U City. Home features 3+ beds (walk-through to 4th) / 2.5 baths, eat-in chef's kitchen with luxe finishes, master suite with Carrera marble bath, espresso hardwoods, 2 fireplaces and large family room that walks out to a manicured back yard. Enter the dramatic foyer and marvel at high ceilings, restored leaded- glass windows and spacious formal living and dining rooms. Family wing offers an updated powder room and sight lines from the gourmet kitchen through the breakfast and family rooms to the patio. 2nd floor has 3 large beds, including master suite, and bonus room / 4th bed, with walk-in closet. 2nd full bath has double vanity, custom tile and marble accents. Garden shed and a walk-out basement complete this gem. Home has already passes Municipal inspection. Home is steps from Clayton, Wash U, Metro and Parks.
Location
State MO
County St Louis
Area University City
Rooms
Basement Full, Concrete, Walk-Out Access
Interior
Interior Features Bookcases, Historic/Period Mlwk, Open Floorplan, Carpets, Special Millwork, Window Treatments, Some Wood Floors
Heating Forced Air 90+
Cooling Ceiling Fan(s), Electric
Fireplaces Number 2
Fireplaces Type Circulating, Gas, Woodburning Fireplce
Fireplace Y
Appliance Dishwasher, Disposal, Energy Star Applianc, Microwave, Gas Oven, Refrigerator
Exterior
Parking Features false
Private Pool false
Building
Lot Description Fencing, Sidewalks, Streetlights, Wood Fence
Story 2
Sewer Public Sewer
Water Public
Architectural Style Traditional
Level or Stories Two
Structure Type Brick
Construction Status 88
Schools
Elementary Schools Flynn Park Elem.
Middle Schools Brittany Woods
High Schools University City Sr. High
School District University City
Others
Ownership Private
Acceptable Financing Cash Only, Conventional
Listing Terms Cash Only, Conventional
Special Listing Condition Rehabbed, Renovated, None
Read Less
Want to know what your home might be worth? Contact us for a FREE valuation!

Our team is ready to help you sell your home for the highest possible price ASAP
Bought with Ted Disabato






