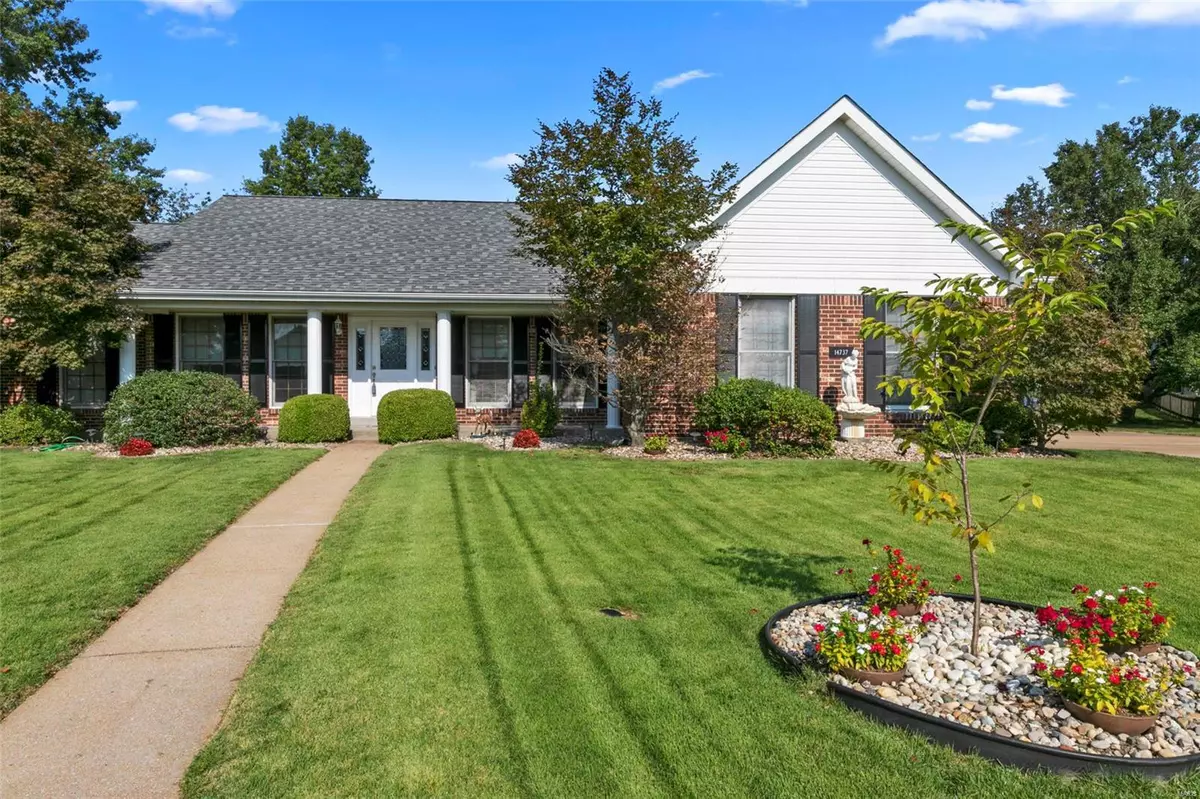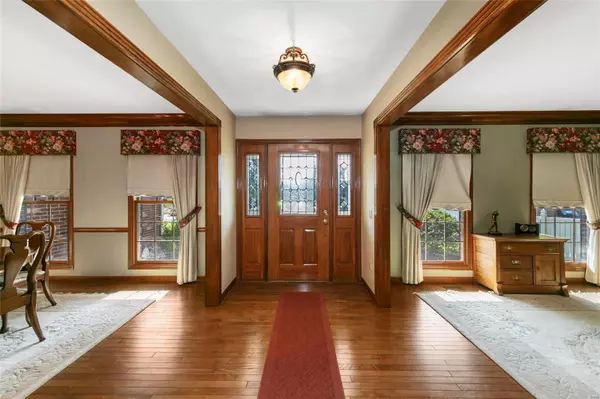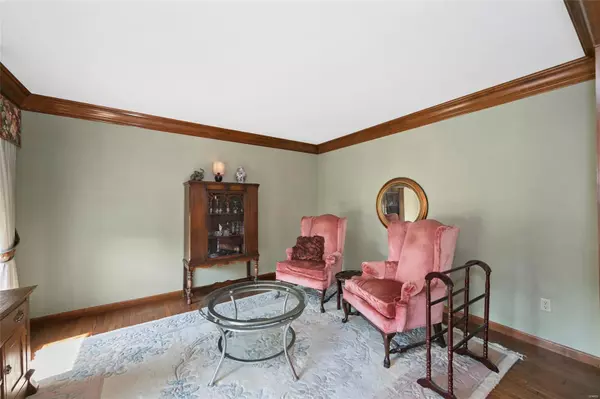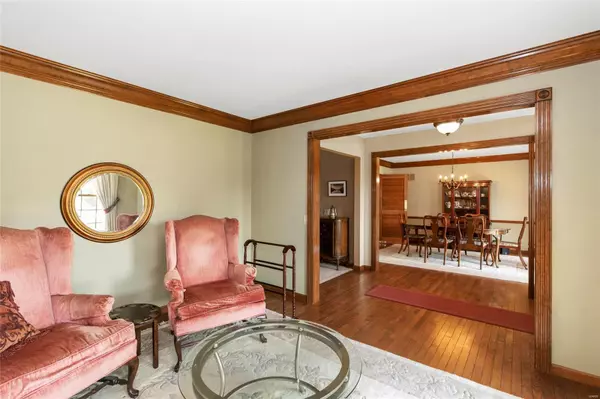$212,000
$211,000
0.5%For more information regarding the value of a property, please contact us for a free consultation.
14737 Piety CT Florissant, MO 63034
3 Beds
2 Baths
3,122 SqFt
Key Details
Sold Price $212,000
Property Type Single Family Home
Sub Type Residential
Listing Status Sold
Purchase Type For Sale
Square Footage 3,122 sqft
Price per Sqft $67
Subdivision Gardens Of Sacre Coeur 2 The
MLS Listing ID 19070469
Sold Date 12/12/19
Style Ranch
Bedrooms 3
Full Baths 2
Construction Status 27
Year Built 1992
Building Age 27
Lot Size 0.280 Acres
Acres 0.28
Lot Dimensions 163 x 135
Property Description
Situated on a cul-de-sac, the meticulously maintained landscape invites you into this 3-bedroom, 2 bath, 2122 square foot Ranch. Hardwood in the foyer, separate dining room, and separate living room. Lavish wood crown molding and chair rails make these rooms feel regal. Partially opened to the family room, the kitchen and breakfast room have bright windows, ceramic tile and a glass door to the patio for entertaining. The family room vaunts a wood burning fireplace & built-in surround speakers. Divided bedroom floor plan with master en-suite, separate and walk-in closets, jacuzzi tub and separate shower. The two other bedrooms are similar sized with hall bath between. Main floor laundry right off of the garage. Partially finished basement with sleeping room and large rec area. The unfinished area is vast with built-in shelving and wood working area. Quaint subdivision just off Old Halls Ferry, close to restaurants, shops, and public transportation on HWY 67.
Location
State MO
County St Louis
Area Hazelwood Central
Rooms
Basement Concrete, Full, Partially Finished, Rec/Family Area
Interior
Interior Features Coffered Ceiling(s), Window Treatments, Walk-in Closet(s), Wet Bar, Some Wood Floors
Heating Forced Air
Cooling Ceiling Fan(s), Electric
Fireplaces Number 1
Fireplaces Type Woodburning Fireplce
Fireplace Y
Appliance Dishwasher, Disposal, Dryer
Exterior
Parking Features true
Garage Spaces 2.0
Private Pool false
Building
Lot Description Level Lot
Story 1
Sewer Public Sewer
Water Public
Architectural Style Traditional
Level or Stories One
Structure Type Brick Veneer,Vinyl Siding
Construction Status 27
Schools
Elementary Schools Barrington Elem.
Middle Schools Central Middle
High Schools Hazelwood Central High
School District Hazelwood
Others
Ownership Private
Acceptable Financing Cash Only, Conventional, FHA, Government, RRM/ARM, VA
Listing Terms Cash Only, Conventional, FHA, Government, RRM/ARM, VA
Special Listing Condition Owner Occupied, None
Read Less
Want to know what your home might be worth? Contact us for a FREE valuation!

Our team is ready to help you sell your home for the highest possible price ASAP
Bought with Vivian Richard






