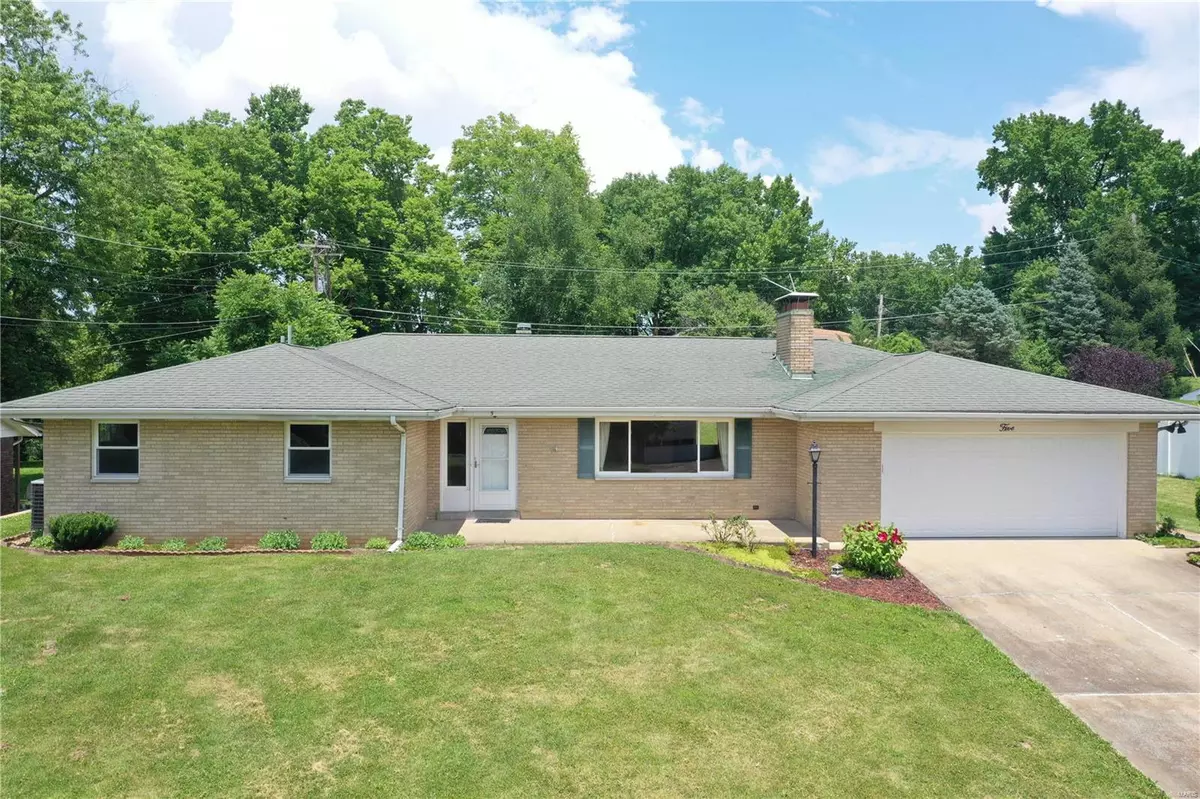$159,000
$159,900
0.6%For more information regarding the value of a property, please contact us for a free consultation.
5 Weslake DR Fairview Heights, IL 62208
3 Beds
3 Baths
2,847 SqFt
Key Details
Sold Price $159,000
Property Type Single Family Home
Sub Type Residential
Listing Status Sold
Purchase Type For Sale
Square Footage 2,847 sqft
Price per Sqft $55
Subdivision Weinel Hills Estates
MLS Listing ID 19047972
Sold Date 08/12/19
Style Ranch
Bedrooms 3
Full Baths 3
Construction Status 57
HOA Fees $7/ann
Year Built 1962
Building Age 57
Lot Size 0.600 Acres
Acres 0.6
Lot Dimensions 90x150 PLUS 90x195x73x222 IRR
Property Description
Space galore inside of this 2800 sq ft (2053 Main/794 Bsmt) Brick, 1-Story Home w/ 3BR/3BT, finished basement & lake lot/access. Master Suite includes hardwood floors, 2 double closets & 3/4 master bathroom w/deluxe shower system. Full hall bathroom also features a deluxe shower system. 2 additional bedrooms, both w/ hardwood floors. Den/Family Room has sliding doors to the covered patio & large double parcel 1/2 Acre lot w/lake access. Large Eat-in kitchen w/ appliances that stay & door to side of home. 2 Car Garage (20x21). Garage/First Floor Laundry Hook-ups & both Washer & Dryer Stay! Formal Dining Rm. Check out the partial finished basement featuring a large family room, recreation room, hobby room & 3/4 bathroom. Great entertaining basement! Home is in great shape but is being sold 'As Is' & is priced accordingly. Home will Pass Fairview Heights City Inspection prior to closing by Seller. (Hardwood Under some carpet) Roof 10, Fur/WH 2, AC 5. Parcels: 03-30.0-203-011 & 018
Location
State IL
County St Clair-il
Rooms
Basement Bathroom in LL, Partially Finished, Partial
Interior
Heating Forced Air
Cooling Electric
Fireplaces Number 1
Fireplaces Type Gas
Fireplace Y
Appliance Dishwasher, Electric Cooktop, Refrigerator, Wall Oven
Exterior
Garage true
Garage Spaces 2.0
Private Pool false
Building
Lot Description Pond/Lake
Story 1
Sewer Public Sewer
Water Public
Architectural Style Traditional
Level or Stories One
Structure Type Brick Veneer
Construction Status 57
Schools
Elementary Schools Grant Dist 110
Middle Schools Grant Dist 110
High Schools Belleville High School-East
School District Grant Dist 110
Others
Ownership Private
Acceptable Financing Cash Only, Conventional, FHA, VA
Listing Terms Cash Only, Conventional, FHA, VA
Special Listing Condition Homestead Senior, Owner Occupied, None
Read Less
Want to know what your home might be worth? Contact us for a FREE valuation!

Our team is ready to help you sell your home for the highest possible price ASAP
Bought with John Grissom






