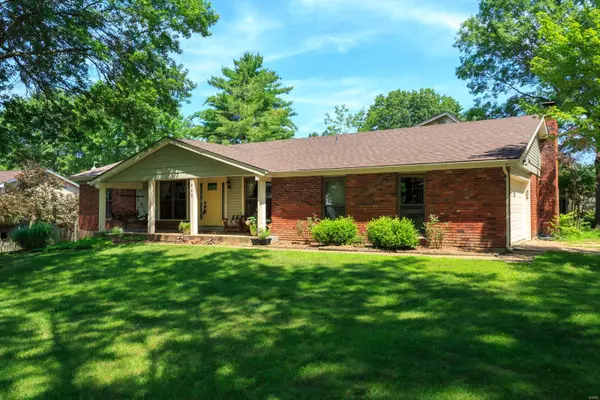$312,500
$325,000
3.8%For more information regarding the value of a property, please contact us for a free consultation.
1542 Pheasant Ridge DR Ellisville, MO 63011
4 Beds
3 Baths
2,858 SqFt
Key Details
Sold Price $312,500
Property Type Single Family Home
Sub Type Residential
Listing Status Sold
Purchase Type For Sale
Square Footage 2,858 sqft
Price per Sqft $109
Subdivision Clayton Oaks 2
MLS Listing ID 19050715
Sold Date 09/12/19
Style Ranch
Bedrooms 4
Full Baths 3
Construction Status 41
Year Built 1978
Building Age 41
Lot Size 0.294 Acres
Acres 0.294
Lot Dimensions 97 x 132
Property Description
Modern Farmhouse fans will delight in this gorgeous ranch home in sought-after Rockwood school district. This home boasts 4 Bedrooms, 3 Baths & nearly 3,000 sq. feet of living space. Front door opens to Living & Dining Rooms w/ gleaming hickory floors, & high end baseboards. Great Room presents a gas fireplace, vaulted ceilings, & sliding doors that lead to fully fenced backyard. Bay window in Breakfast Room fills the room with natural light. Kitchen boasts custom inset maple cabinetry, granite countertops, stainless steel appliances, & cherry wood countertop on the oversized island. Convenient Laundry/Mud Room w/ built-ins leads to 2-car garage. Main floor Master Bedroom Suite features a sliding farmhouse door, huge walk-in closet, built-in cabinetry, and a rain head shower system with jets. Two more Bedrooms, one addtl. Bath complete the Main Floor. Walk-out Lower Level includes Full Bath, Bedroom w/ lookout window, Bonus Room, Rec Room, & huge Workshop/Storage Space.
Location
State MO
County St Louis
Area Lafayette
Rooms
Basement Concrete, Bathroom in LL, Egress Window(s), Full, Partially Finished, Rec/Family Area, Sleeping Area, Walk-Out Access
Interior
Interior Features Bookcases, Open Floorplan, Carpets, Special Millwork, Window Treatments, Vaulted Ceiling, Walk-in Closet(s), Some Wood Floors
Heating Forced Air
Cooling Ceiling Fan(s), Electric
Fireplaces Number 1
Fireplaces Type Gas, Gas Starter
Fireplace Y
Appliance Dishwasher, Disposal, Dryer, Gas Oven, Stainless Steel Appliance(s), Washer
Exterior
Parking Features true
Garage Spaces 2.0
Private Pool false
Building
Lot Description Corner Lot, Fencing, Sidewalks, Streetlights, Wood Fence
Story 1
Sewer Public Sewer
Water Public
Architectural Style Traditional
Level or Stories One
Structure Type Brick Veneer,Cedar
Construction Status 41
Schools
Elementary Schools Ellisville Elem.
Middle Schools Crestview Middle
High Schools Lafayette Sr. High
School District Rockwood R-Vi
Others
Ownership Private
Acceptable Financing Cash Only, Conventional, FHA, VA
Listing Terms Cash Only, Conventional, FHA, VA
Special Listing Condition Renovated, Some Universal Design Features, None
Read Less
Want to know what your home might be worth? Contact us for a FREE valuation!

Our team is ready to help you sell your home for the highest possible price ASAP
Bought with Michael Luntz






