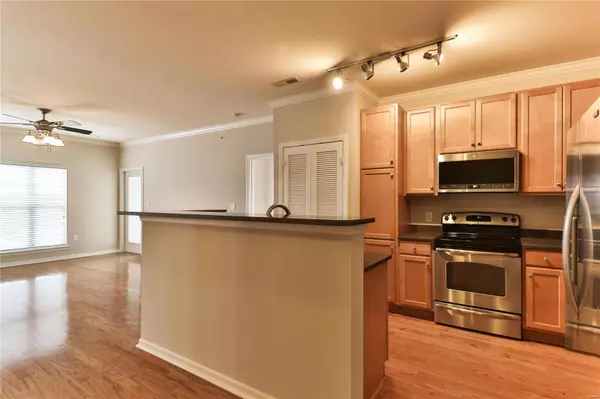$220,000
$221,200
0.5%For more information regarding the value of a property, please contact us for a free consultation.
1270 Strassner DR #3314 Brentwood, MO 63144
2 Beds
2 Baths
1,064 SqFt
Key Details
Sold Price $220,000
Property Type Condo
Sub Type Condo/Coop/Villa
Listing Status Sold
Purchase Type For Sale
Square Footage 1,064 sqft
Price per Sqft $206
Subdivision Hanley Station Condo First
MLS Listing ID 19048125
Sold Date 08/02/19
Style Other
Bedrooms 2
Full Baths 2
Construction Status 11
HOA Fees $320/mo
Year Built 2008
Building Age 11
Lot Size 610 Sqft
Acres 0.014
Property Description
Updated, beautiful & convenient to everything! This stunning condo features glowing real hardwood floors throughout including bedrooms; Kitchen features ?Quartz counters, upscale stainless appliances including refrigerator, dishwasher, stove, built-in microwave, dual kitchen sink, crown molding, pantry, loads of cabinet & counter space, breakfast bar & more. Full-size washer and dryer also in unit. Dining room & living area also feature crown molding & great details. Step out onto your private balcony w/ view of pool, perfect for morning coffee or PM cocktails. Master bedroom suite w/ walk-in closet & large en-suite master bath. Master bath has large dual sink, quartz counters & marble tile floor. Unit has NEW HVAC (including condenser), NEW water heater & has been freshly painted. Your reserved parking space is located right next to walkway to building! Close to Clayton & all the shopping & dining you could ever hope for, & easy access to highways. Take a look!
Location
State MO
County St Louis
Area Brentwood
Rooms
Basement Walk-Out Access
Interior
Interior Features High Ceilings, Open Floorplan, Window Treatments, Walk-in Closet(s), Some Wood Floors
Heating Forced Air
Cooling Electric
Fireplaces Type None
Fireplace Y
Appliance Dishwasher, Disposal, Dryer, Microwave, Electric Oven, Refrigerator, Washer
Exterior
Parking Features true
Garage Spaces 1.0
Amenities Available Elevator(s), Exercise Room, In Ground Pool, Security System
Private Pool false
Building
Lot Description Backs to Open Grnd, Backs to Public GRND, Level Lot
Story 1
Sewer Public Sewer
Water Public
Architectural Style Contemporary
Level or Stories One
Structure Type Brk/Stn Veneer Frnt,Other
Construction Status 11
Schools
Elementary Schools Mark Twain Elem.
Middle Schools Brentwood Middle
High Schools Brentwood High
School District Brentwood
Others
HOA Fee Include Some Insurance,Maintenance Grounds,Parking,Pool,Security,Sewer,Snow Removal,Trash,Water
Ownership Private
Acceptable Financing Cash Only, Conventional
Listing Terms Cash Only, Conventional
Special Listing Condition None
Read Less
Want to know what your home might be worth? Contact us for a FREE valuation!

Our team is ready to help you sell your home for the highest possible price ASAP
Bought with Sarah Francois






