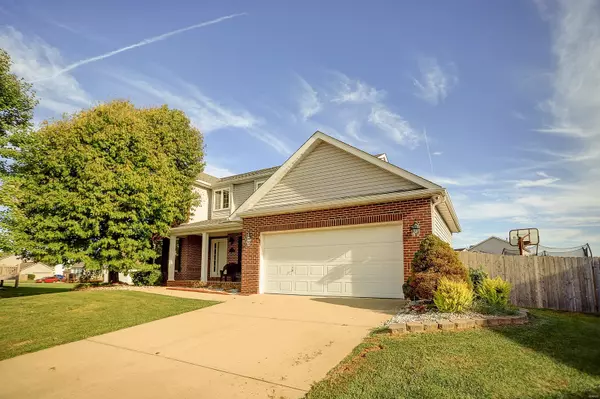$240,000
$244,000
1.6%For more information regarding the value of a property, please contact us for a free consultation.
2709 Pipers CT Belleville, IL 62221
4 Beds
4 Baths
3,990 SqFt
Key Details
Sold Price $240,000
Property Type Single Family Home
Sub Type Residential
Listing Status Sold
Purchase Type For Sale
Square Footage 3,990 sqft
Price per Sqft $60
Subdivision Pipers Hills
MLS Listing ID 19072552
Sold Date 11/18/19
Style Other
Bedrooms 4
Full Baths 3
Half Baths 1
Construction Status 17
Year Built 2002
Building Age 17
Lot Size 10,088 Sqft
Acres 0.2316
Lot Dimensions 63 x 110 x 132 x 131
Property Description
This 4 bedroom, 4 bath home sits on a cul-de-sac in Shiloh. Entering you will find a 2 story foyer that leads you either in the dining room or the office. The rest of the main level presents a large family room with a bay window, kitchen, a large deck and laundry room. Upstairs is the master suite with a large en-suite bathroom.. The remaining upper level boasts 3 bedrooms and a large full bath. The basement has an oversized living space that could be used as another family room,or whatever you can envision. A bonus room is currently being used by the owners as a wine tasting room. It features a wet bar and plenty of storage space. The following are items that have been replaced in this home. Roof - 2014, HVAC - 2015, Carpet - 2015, Water Heater - 2015 - has a 6 year warranty, Windows - 2019 Pella with a 20 year limited warranty, Refrigerator -2015 and a Nest Thermostat was installed in 2019.
Location
State IL
County St Clair-il
Rooms
Basement Concrete, Full, Partially Finished
Interior
Interior Features Center Hall Plan, Carpets, Window Treatments, Walk-in Closet(s), Some Wood Floors
Heating Forced Air
Cooling Electric
Fireplaces Number 1
Fireplaces Type Gas
Fireplace Y
Appliance Dishwasher, Disposal, Dryer, Microwave, Electric Oven, Refrigerator
Exterior
Garage true
Garage Spaces 2.0
Waterfront false
Private Pool false
Building
Lot Description Fencing, Sidewalks, Streetlights
Story 2
Sewer Public Sewer
Water Public
Architectural Style Traditional
Level or Stories Two
Structure Type Brick Veneer
Construction Status 17
Schools
Elementary Schools Whiteside Dist 115
Middle Schools Whiteside Dist 115
High Schools Belleville High School-East
School District Whiteside Dist 115
Others
Ownership Private
Acceptable Financing Cash Only, Conventional, FHA, VA
Listing Terms Cash Only, Conventional, FHA, VA
Special Listing Condition Owner Occupied, None
Read Less
Want to know what your home might be worth? Contact us for a FREE valuation!

Our team is ready to help you sell your home for the highest possible price ASAP
Bought with Mary Boente






