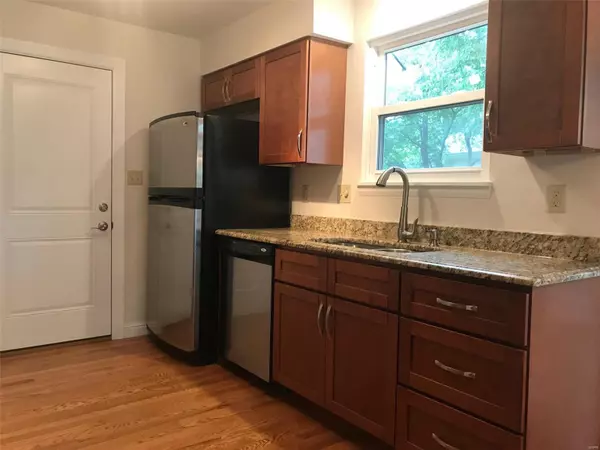$160,000
$159,000
0.6%For more information regarding the value of a property, please contact us for a free consultation.
3168 Autumn Trace Maryland Heights, MO 63043
3 Beds
3 Baths
1,340 SqFt
Key Details
Sold Price $160,000
Property Type Condo
Sub Type Condo/Coop/Villa
Listing Status Sold
Purchase Type For Sale
Square Footage 1,340 sqft
Price per Sqft $119
Subdivision Autumn Lakes Condo Two
MLS Listing ID 19049005
Sold Date 08/15/19
Style Ranch
Bedrooms 3
Full Baths 2
Half Baths 1
Construction Status 33
HOA Fees $183/mo
Year Built 1986
Building Age 33
Lot Size 2,701 Sqft
Acres 0.062
Property Description
Effortless, single-floor living in this updated 2B/2b condominium. All the windows, patio doors, appliances and HVAC equipment have been replaced in the last 6 years. Living, Dining, Kitchen, Bedrooms, Deck and Laundry are all on the main floor, just two steps up from the attached garage. Also since 2013: New hardwood floors; New Kitchen with shaker cabinets (soft-close, dovetail drawers, handsome hardware and easy-reach pull-outs) and granite tops; New Master Bath Vanity cabinet and top, New, 2-panel Doors, and New Dryer.
Lots of Light and Lake Views.
Location
State MO
County St Louis
Area Pattonville
Rooms
Basement Concrete, Bathroom in LL, Partially Finished, Concrete, Sump Pump, Walk-Out Access
Interior
Interior Features Open Floorplan, Carpets, Window Treatments, Some Wood Floors
Heating Electric, Forced Air, Humidifier
Cooling Electric
Fireplaces Number 1
Fireplaces Type Gas, Woodburning Fireplce
Fireplace Y
Appliance Dishwasher, Disposal, Dryer, Microwave, Range, Electric Oven, Refrigerator, Washer
Exterior
Parking Features true
Garage Spaces 1.0
Private Pool false
Building
Lot Description Backs to Comm. Grnd, Pond/Lake, Water View
Story 1
Builder Name Hayden
Sewer Public Sewer
Water Public
Architectural Style Traditional
Level or Stories One
Structure Type Frame
Construction Status 33
Schools
Elementary Schools Parkwood Elem.
Middle Schools Holman Middle
High Schools Pattonville Sr. High
School District Pattonville R-Iii
Others
HOA Fee Include Clubhouse,Maintenance Grounds,Parking,Pool,Recreation Facl,Sewer,Snow Removal,Trash,Water
Ownership Private
Acceptable Financing Cash Only, Conventional, FHA
Listing Terms Cash Only, Conventional, FHA
Special Listing Condition None
Read Less
Want to know what your home might be worth? Contact us for a FREE valuation!

Our team is ready to help you sell your home for the highest possible price ASAP
Bought with Pat Benefield






