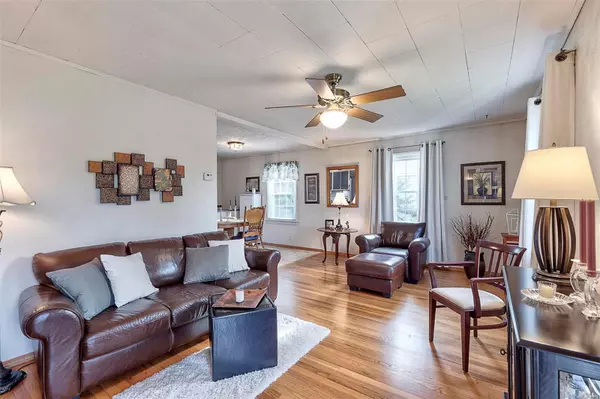$135,000
$130,000
3.8%For more information regarding the value of a property, please contact us for a free consultation.
9504 Cloverhurst DR St Louis, MO 63123
2 Beds
1 Bath
864 SqFt
Key Details
Sold Price $135,000
Property Type Single Family Home
Sub Type Residential
Listing Status Sold
Purchase Type For Sale
Square Footage 864 sqft
Price per Sqft $156
Subdivision Mackenzie Park
MLS Listing ID 19048948
Sold Date 08/07/19
Style Bungalow / Cottage
Bedrooms 2
Full Baths 1
Construction Status 77
Year Built 1942
Building Age 77
Lot Size 5,227 Sqft
Acres 0.12
Lot Dimensions 49x107
Property Description
Showings will begin at public open house, Sunday 7/7, 2-4pm. Step through the cute blue door into a beautiful, open floor plan. Make your way over the red oak floors in the living room where you can spend those rainy days snuggled up with a good book. Can you imagine cooking a delicious meal in this bright & cheerful kitchen?!? Go find the lovely partially finished lower level where there's a cozy fireplace and a whole comfy room where you can stretch out & take a nap. In the cool evenings you can sit out back under the covered porch where you can watch the birds & sip your lemonade. Beautiful well cared for landscaping & a detached garage are all here for you too! Home is being sold As Is & there's even a 1 year HSA home warranty already registered. The refrigerator, stove, washer & dryer stay!
Come see where you could start your own memories & call Cloverhurst, home!
Location
State MO
County St Louis
Area Affton
Rooms
Basement Fireplace in LL, Full, Partially Finished, Concrete, Rec/Family Area, Sump Pump
Interior
Interior Features Open Floorplan, Carpets, Window Treatments, Walk-in Closet(s), Some Wood Floors
Heating Forced Air
Cooling Attic Fan, Ceiling Fan(s), Electric
Fireplaces Number 1
Fireplaces Type Gas, Ventless
Fireplace Y
Appliance Dryer, Range Hood, Gas Oven, Refrigerator, Stainless Steel Appliance(s), Washer
Exterior
Parking Features true
Garage Spaces 1.0
Private Pool false
Building
Lot Description Chain Link Fence
Story 1
Sewer Public Sewer
Water Public
Architectural Style Traditional
Level or Stories One
Structure Type Vinyl Siding
Construction Status 77
Schools
Elementary Schools Mesnier Primary School
Middle Schools Rogers Middle
High Schools Affton High
School District Affton 101
Others
Ownership Private
Acceptable Financing Cash Only, Conventional, FHA, VA
Listing Terms Cash Only, Conventional, FHA, VA
Special Listing Condition None
Read Less
Want to know what your home might be worth? Contact us for a FREE valuation!

Our team is ready to help you sell your home for the highest possible price ASAP
Bought with Katherine Campbell






