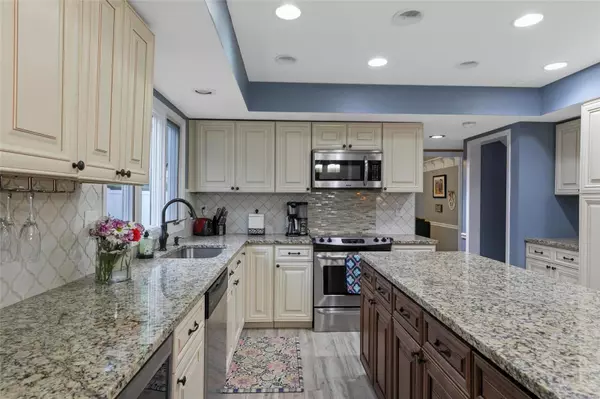$435,000
$450,000
3.3%For more information regarding the value of a property, please contact us for a free consultation.
13337 Kenroyal DR St Louis, MO 63131
4 Beds
4 Baths
3,916 SqFt
Key Details
Sold Price $435,000
Property Type Single Family Home
Sub Type Residential
Listing Status Sold
Purchase Type For Sale
Square Footage 3,916 sqft
Price per Sqft $111
Subdivision Barrett Heights 2
MLS Listing ID 19046259
Sold Date 08/20/19
Style Other
Bedrooms 4
Full Baths 3
Half Baths 1
Construction Status 38
HOA Fees $10/ann
Year Built 1981
Building Age 38
Lot Size 0.510 Acres
Acres 0.51
Lot Dimensions .51
Property Description
Stunning renovated home in Des Peres close to highways and commerce on a private and quiet lot. Brand new light and bright kitchen with white cabinets, granite counters, HUGE center island with plenty of seating, stainless steel appliances and recessed lighting. The vaulted great room allows for easy party flow and opens to both the kitchen and formal dining area. Custom built-ins flanks the wood burning fireplace. "Life proof" laminate flooring in a soft grey tone is throughout the main level including the flex space family room which can be used as an additional media room or a main level play area. The den is paneled in rich wood and features custom built-ins. The master suite has a renovated bathroom with jetted tub, dual vanities and separate shower. Conveniently located laundry is in the master bedroom as well as a large walk in closet. Three ample sized bedrooms share an updated full bath. Finished basement with brand new full bath. Oversized 2 car garage. Parkway Schools.
Location
State MO
County St Louis
Area Parkway South
Rooms
Basement Concrete, Bathroom in LL, Full, Partially Finished, Rec/Family Area, Storage Space, Walk-Out Access
Interior
Interior Features Center Hall Plan, Open Floorplan, Carpets, Special Millwork, Vaulted Ceiling, Walk-in Closet(s)
Heating Forced Air, Zoned
Cooling Ceiling Fan(s), Electric, Zoned
Fireplaces Number 1
Fireplaces Type Woodburning Fireplce
Fireplace Y
Appliance Dishwasher, Disposal, Microwave, Electric Oven, Stainless Steel Appliance(s)
Exterior
Parking Features true
Garage Spaces 2.0
Private Pool false
Building
Lot Description Backs to Trees/Woods, Corner Lot, Sidewalks, Streetlights, Wooded
Story 2
Sewer Public Sewer
Water Public
Architectural Style Traditional
Level or Stories Two
Structure Type Brick Veneer
Construction Status 38
Schools
Elementary Schools Barretts Elem.
Middle Schools South Middle
High Schools Parkway South High
School District Parkway C-2
Others
Ownership Private
Acceptable Financing Cash Only, Conventional, FHA, Government, Private, RRM/ARM, VA
Listing Terms Cash Only, Conventional, FHA, Government, Private, RRM/ARM, VA
Special Listing Condition Owner Occupied, Rehabbed, Renovated, Sunken Living Room, None
Read Less
Want to know what your home might be worth? Contact us for a FREE valuation!

Our team is ready to help you sell your home for the highest possible price ASAP
Bought with Cheryl Johnson






