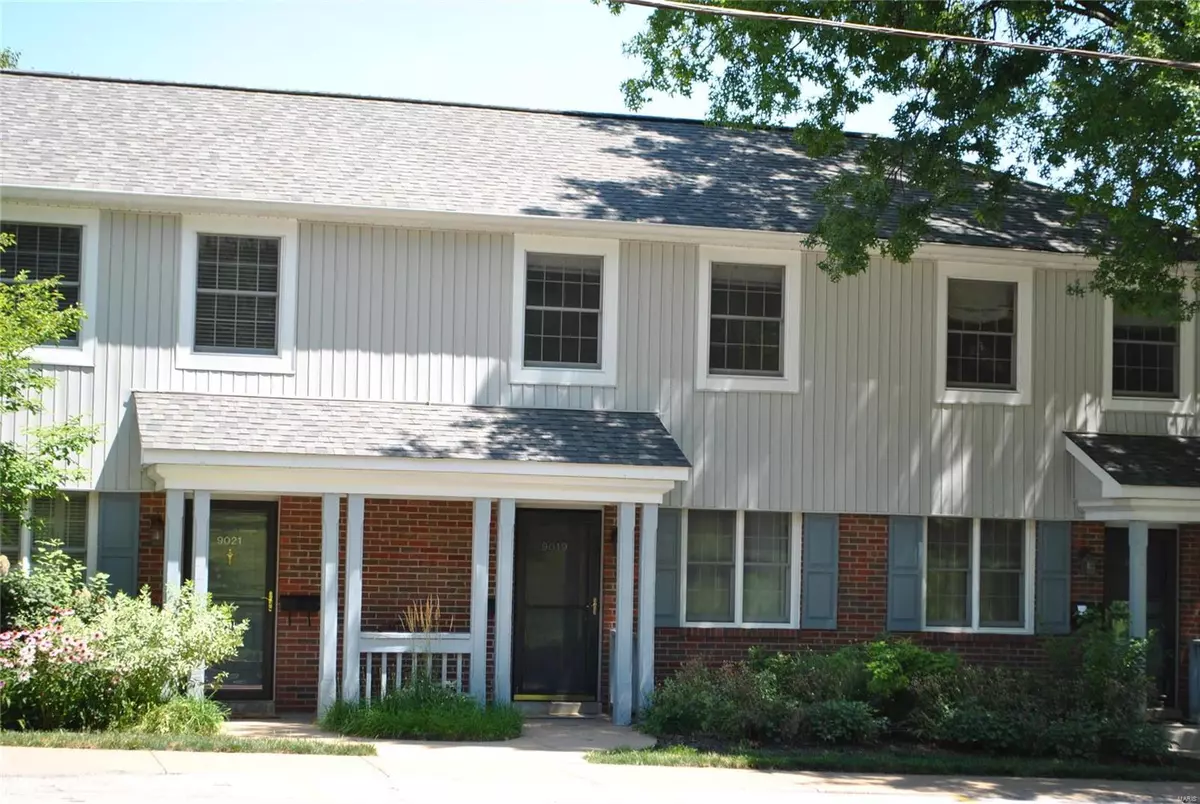$192,000
$189,900
1.1%For more information regarding the value of a property, please contact us for a free consultation.
9019 W Swan CIR St Louis, MO 63144
2 Beds
2 Baths
1,158 SqFt
Key Details
Sold Price $192,000
Property Type Condo
Sub Type Condo/Coop/Villa
Listing Status Sold
Purchase Type For Sale
Square Footage 1,158 sqft
Price per Sqft $165
Subdivision Brentwood Forest Condo Ph Two
MLS Listing ID 19055776
Sold Date 08/29/19
Style Townhouse
Bedrooms 2
Full Baths 1
Half Baths 1
Construction Status 69
HOA Fees $246
Year Built 1950
Building Age 69
Lot Size 3,615 Sqft
Acres 0.083
Lot Dimensions Irregular
Property Description
This Gorgeous expanded unit has been updated w/ fresh paint, wood look ceramic tiled floor in the kitchen, beautiful cabinets adorned w/granite counter tops and under cabinetry lighting, stainless steel appliances included & updated lighting. Great dining area w/updated light & flooring. Main floor laundry w/front load washer & dryer included. Completely update main floor bath w/beautiful ceramic tiled floor & vanity. Lots of storage can be found in this lovely home. The expansive master bedroom offers a huge walk in closet w/custom closet system & beautiful views of the well manicured grounds. The upper level full bath has an adult height vanity w/granite counter top, beautiful tiled floor, & tiled tub surround w/updated fixtures. Wood floors accent the open stair. The deck has a storage closet & has a great view of the grounds & pool. Walking distance to great shopping & restaurants. This complex offers 2 pools, tennis courts, club house & walking trail.
Location
State MO
County St Louis
Area Brentwood
Rooms
Basement None
Interior
Interior Features Walk-in Closet(s), Some Wood Floors
Heating Electric
Cooling Electric
Fireplaces Type None
Fireplace Y
Appliance Dishwasher, Disposal, Dryer, Electric Oven, Refrigerator, Washer
Exterior
Parking Features false
Amenities Available Clubhouse, Laundry, Storage, In Ground Pool, Private Laundry Hkup, Tennis Court(s), Trail(s)
Private Pool false
Building
Story 2
Sewer Public Sewer
Water Public
Architectural Style Traditional
Level or Stories Two
Structure Type Brick Veneer
Construction Status 69
Schools
Elementary Schools Mcgrath Elem.
Middle Schools Brentwood Middle
High Schools Brentwood High
School District Brentwood
Others
HOA Fee Include Clubhouse,Maintenance Grounds,Pool,Sewer,Snow Removal,Trash,Water
Ownership Private
Acceptable Financing Cash Only, Conventional, FHA, VA
Listing Terms Cash Only, Conventional, FHA, VA
Special Listing Condition None
Read Less
Want to know what your home might be worth? Contact us for a FREE valuation!

Our team is ready to help you sell your home for the highest possible price ASAP
Bought with Christopher Huggins






