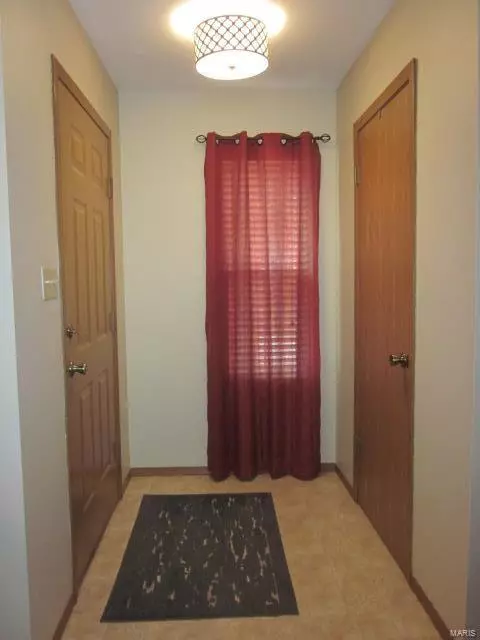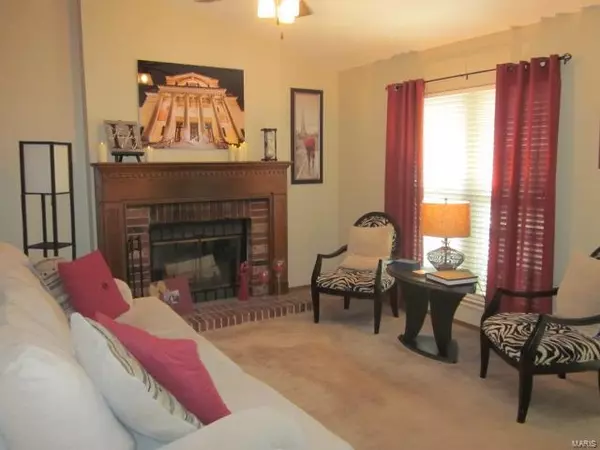$215,000
$215,000
For more information regarding the value of a property, please contact us for a free consultation.
1203 Summerwood DR St Peters, MO 63376
3 Beds
3 Baths
1,680 SqFt
Key Details
Sold Price $215,000
Property Type Single Family Home
Sub Type Residential
Listing Status Sold
Purchase Type For Sale
Square Footage 1,680 sqft
Price per Sqft $127
Subdivision Enwood
MLS Listing ID 19075366
Sold Date 12/12/19
Style Ranch
Bedrooms 3
Full Baths 2
Half Baths 1
Construction Status 31
HOA Fees $6/ann
Year Built 1988
Building Age 31
Lot Size 10,890 Sqft
Acres 0.25
Lot Dimensions 62x31x29x17x150x157
Property Description
Well kept ranch with 6'vinyl fenced backyard + utility shed, architectural shingles, recently poured oversized patio; vaulted living room with wood-burning fireplace & ceiling fan, vaulted kitchen with attractive backsplash, breakfast is also vaulted, master bedroom + master bath with newer vanity, 2 additional bedrooms and full bath with new vanity compete the main level; rec room/family room + half bath in lower level; within minutes of Hwy 70, Mid Rivers Mall & grocery stores. TV & TV bracket in lower level NOT included in sale.
Location
State MO
County St Charles
Area Francis Howell Cntrl
Rooms
Basement Bathroom in LL, Full, Partially Finished, Concrete, Rec/Family Area
Interior
Interior Features Open Floorplan, Carpets, Window Treatments, Vaulted Ceiling
Heating Forced Air
Cooling Ceiling Fan(s), Electric
Fireplaces Number 1
Fireplaces Type Woodburning Fireplce
Fireplace Y
Appliance Dishwasher, Disposal, Microwave, Electric Oven
Exterior
Parking Features true
Garage Spaces 2.0
Private Pool false
Building
Lot Description Fencing, Streetlights
Story 1
Builder Name Cinco
Sewer Public Sewer
Water Public
Architectural Style Traditional
Level or Stories One
Structure Type Brick Veneer,Frame,Vinyl Siding
Construction Status 31
Schools
Elementary Schools Fairmount Elem.
Middle Schools Hollenbeck Middle
High Schools Francis Howell Central High
School District Francis Howell R-Iii
Others
Ownership Private
Acceptable Financing Cash Only, Conventional, FHA, VA
Listing Terms Cash Only, Conventional, FHA, VA
Special Listing Condition None
Read Less
Want to know what your home might be worth? Contact us for a FREE valuation!

Our team is ready to help you sell your home for the highest possible price ASAP
Bought with Krista Hartmann






