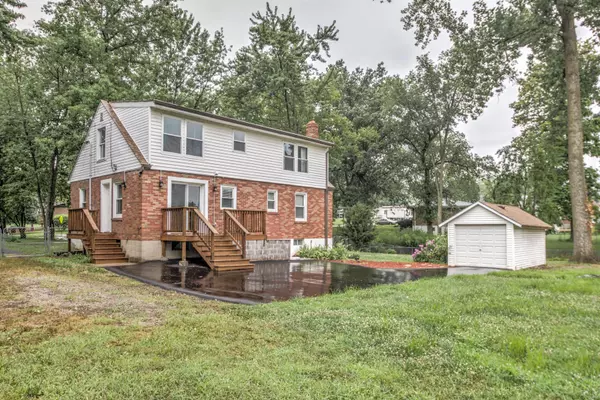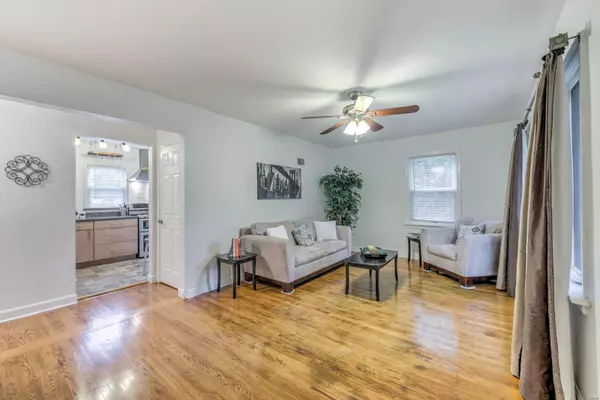$160,000
$169,900
5.8%For more information regarding the value of a property, please contact us for a free consultation.
2544 Sims AVE St Louis, MO 63114
5 Beds
2 Baths
1,575 SqFt
Key Details
Sold Price $160,000
Property Type Single Family Home
Sub Type Residential
Listing Status Sold
Purchase Type For Sale
Square Footage 1,575 sqft
Price per Sqft $101
Subdivision South Ashby Blk 3 & Blk Pt 4 Resub
MLS Listing ID 19050987
Sold Date 09/05/19
Style Other
Bedrooms 5
Full Baths 2
Construction Status 69
Year Built 1950
Building Age 69
Lot Size 1.050 Acres
Acres 1.05
Lot Dimensions 182x223
Property Description
Cute updated 5 bedroom and 2 full bathroom home that sits on over 1 acre lot. Majority brick home is a 1.5 story with 2 bedrooms on the main floor and 3 bedrooms on upper level. Wood floors throughout main floor except kitchen. The kitchen has been updated and has many custom features. The owners made sure to make good use of the space and the kitchen cabinets have several space saving features. Stainless kitchen appliances include 5 burner gas range with convention oven, range hood and dishwasher all stay. Granite counter tops and a butcher block built in bar area. Pull out drawers in the large pantry and are Soft close too! Main floor full bathroom features a claw tub. Both bathrooms have been updated. Upper level has a sitting area and large walk-in closet. Basement is unfinished and is a walk out. Detached one car garage. Rear deck off of the kitchen with stairs down to the large rear patio. Backyard is fenced & goes on the other side of the creek. One year home warranty plan.
Location
State MO
County St Louis
Area Ritenour
Rooms
Basement Block, Full, Unfinished, Walk-Out Access
Interior
Interior Features Walk-in Closet(s), Some Wood Floors
Heating Forced Air
Cooling Electric
Fireplace Y
Appliance Dishwasher, Disposal, Range Hood, Gas Oven, Refrigerator, Stainless Steel Appliance(s)
Exterior
Garage true
Garage Spaces 1.0
Waterfront false
Private Pool false
Building
Lot Description Chain Link Fence, Level Lot
Story 1.5
Sewer Public Sewer
Water Public
Architectural Style Traditional
Level or Stories One and One Half
Structure Type Fl Brick/Stn Veneer,Vinyl Siding
Construction Status 69
Schools
Elementary Schools Marion Elem.
Middle Schools Hoech Middle
High Schools Ritenour Sr. High
School District Ritenour
Others
Ownership Private
Acceptable Financing Cash Only, Conventional, FHA, Government, VA
Listing Terms Cash Only, Conventional, FHA, Government, VA
Special Listing Condition None
Read Less
Want to know what your home might be worth? Contact us for a FREE valuation!

Our team is ready to help you sell your home for the highest possible price ASAP
Bought with Christopher Roeseler






