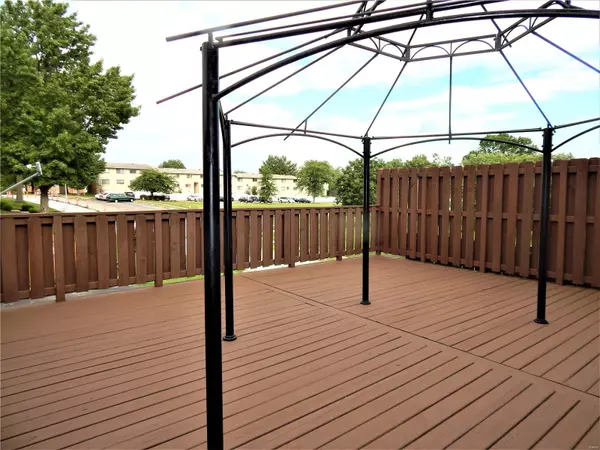$148,000
$150,000
1.3%For more information regarding the value of a property, please contact us for a free consultation.
103 Carmel Woods Ellisville, MO 63021
3 Beds
3 Baths
2,036 SqFt
Key Details
Sold Price $148,000
Property Type Condo
Sub Type Condo/Coop/Villa
Listing Status Sold
Purchase Type For Sale
Square Footage 2,036 sqft
Price per Sqft $72
Subdivision Carmel Woods Estates
MLS Listing ID 19053905
Sold Date 09/09/19
Style Townhouse
Bedrooms 3
Full Baths 2
Half Baths 1
Construction Status 47
HOA Fees $310/mo
Year Built 1972
Building Age 47
Lot Size 3,398 Sqft
Acres 0.078
Property Description
Best value in Rockwood! Large 3BR/2.5BA townhouse w/3 levels for living & 2 outdoor areas for entertaining. Open main level kitchen/dining/living room has expansive deck along the entire back side of townhouse w/steps to covered 2-spot carport. No-step entry on lower level has nice mud room, finished big family rec room w/slider to front brick courtyard & storage/workshop laundry room. Fenced front patio nestled under mature trees. Upper level has 2 bedrooms w/wood flooring & full bath w/tub & shower combo and master bedroom suite w/private bath & deep closet. Kitchen has tile flooring, stainless refrigerator, installed microwave, white cabinets, tile backsplash, updated lighting & pantry. Massive deck has attached pergola, great for enjoying summer evenings & July 4th fireworks. Ellisville & Metro West inspections completed. Could be profitable rental ($1350-$1450/month)
SHOWINGS START 8/9/19
Location
State MO
County St Louis
Area Marquette
Rooms
Basement Full, Partially Finished, Rec/Family Area, Sleeping Area, Storage Space, Walk-Out Access
Interior
Interior Features Special Millwork, Walk-in Closet(s)
Heating Forced Air
Cooling Ceiling Fan(s), Electric
Fireplaces Type None
Fireplace Y
Appliance Dishwasher, Disposal, Microwave, Electric Oven, Refrigerator
Exterior
Parking Features false
Amenities Available Clubhouse, Private Laundry Hkup
Private Pool false
Building
Lot Description Cul-De-Sac, Park Adjacent, Sidewalks, Streetlights
Story 2
Sewer Public Sewer
Water Public
Architectural Style Traditional
Level or Stories Two
Structure Type Brick
Construction Status 47
Schools
Elementary Schools Ellisville Elem.
Middle Schools Crestview Middle
High Schools Marquette Sr. High
School District Rockwood R-Vi
Others
HOA Fee Include Clubhouse,Some Insurance,Maintenance Grounds,Parking,Sewer,Snow Removal,Trash,Water
Ownership Private
Acceptable Financing Cash Only, Conventional, Seller May Pay SmCls
Listing Terms Cash Only, Conventional, Seller May Pay SmCls
Special Listing Condition No Step Entry, Owner Occupied, None
Read Less
Want to know what your home might be worth? Contact us for a FREE valuation!

Our team is ready to help you sell your home for the highest possible price ASAP
Bought with James Lieber






