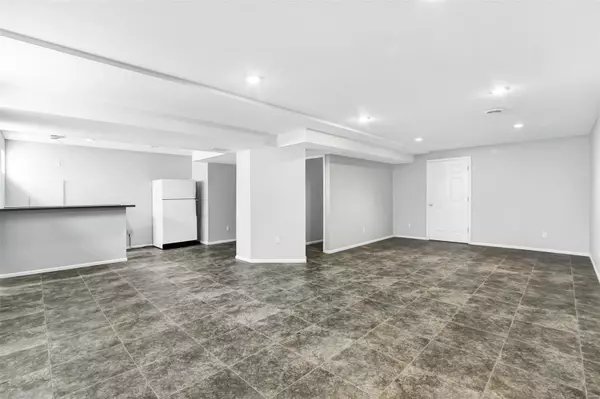$295,000
$299,900
1.6%For more information regarding the value of a property, please contact us for a free consultation.
1545 Hanna RD Valley Park, MO 63088
4 Beds
3 Baths
2,780 SqFt
Key Details
Sold Price $295,000
Property Type Single Family Home
Sub Type Residential
Listing Status Sold
Purchase Type For Sale
Square Footage 2,780 sqft
Price per Sqft $106
Subdivision Glen Eagles Estates
MLS Listing ID 19077165
Sold Date 12/09/19
Style Other
Bedrooms 4
Full Baths 2
Half Baths 1
Construction Status 21
Year Built 1998
Building Age 21
Lot Size 8,276 Sqft
Acres 0.19
Lot Dimensions irregular
Property Description
Elegant 2-story stunner with FINISHED LOWER LEVEL & PRIVATE BACKYARD, walking distance to VANCE TRAIL PARK (Fishpot Creek, playground, walking trails)! NEW CARPET! FRESH PAINT! SOARING vaulted entry foyer, CUSTOM OPEN FLOOR PLAN (unique to neighborhood) with GLEAMING HARDWOOD floors throughout. Living room GAS FIREPLACE, WALL OF WINDOWS for WONDERFUL NATURAL LIGHT. WHITE KITCHEN with generous cabinets, QUARTZ COUNTERS, center island bar, STAINLESS APPLIANCES (gas cooking), pantry, breakfast room sliding door to private patio. Formal dining room for holiday entertaining. Upstairs BONUS LOFT area (home office?), GRACIOUS MASTER SUITE with LARGE WALK-IN CLOSET, corner soaking tub (glass block window for privacy), separate dual vanities, step-in shower. 2 of the 3 additional bedrooms also feature WALK-IN CLOSETS! Finished lower level with huge 25-FT FLEXIBLE REC ROOM open to bar area, rough-in for future bath. Near AWARD-WINNING SCHOOLS, shopping, restaurants & scenic Meramec riverfront.
Location
State MO
County St Louis
Area Parkway South
Rooms
Basement Rec/Family Area, Bath/Stubbed, Sleeping Area, Storage Space
Interior
Interior Features Open Floorplan, Carpets, Walk-in Closet(s), Some Wood Floors
Heating Forced Air
Cooling Ceiling Fan(s), Electric
Fireplaces Number 1
Fireplaces Type Gas
Fireplace Y
Appliance Dishwasher, Disposal, Microwave, Gas Oven, Stainless Steel Appliance(s)
Exterior
Parking Features true
Garage Spaces 2.0
Amenities Available Underground Utilities
Private Pool false
Building
Lot Description Sidewalks, Streetlights
Story 2
Sewer Public Sewer
Water Public
Architectural Style Traditional
Level or Stories Two
Structure Type Brick Veneer,Vinyl Siding
Construction Status 21
Schools
Elementary Schools Hanna Woods Elem.
Middle Schools South Middle
High Schools Parkway South High
School District Parkway C-2
Others
Ownership Private
Acceptable Financing Cash Only, Conventional, FHA, Government, VA, Other
Listing Terms Cash Only, Conventional, FHA, Government, VA, Other
Special Listing Condition None
Read Less
Want to know what your home might be worth? Contact us for a FREE valuation!

Our team is ready to help you sell your home for the highest possible price ASAP
Bought with Sierra Hebron






