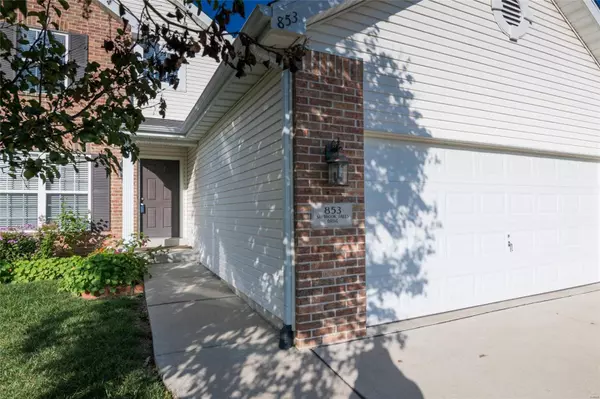$210,000
$214,900
2.3%For more information regarding the value of a property, please contact us for a free consultation.
853 Saybrook Falls Drive Fairview Heights, IL 62208
3 Beds
4 Baths
2,728 SqFt
Key Details
Sold Price $210,000
Property Type Single Family Home
Sub Type Residential
Listing Status Sold
Purchase Type For Sale
Square Footage 2,728 sqft
Price per Sqft $76
Subdivision Fountain Place
MLS Listing ID 19054357
Sold Date 12/18/19
Style Other
Bedrooms 3
Full Baths 2
Half Baths 2
Construction Status 10
HOA Fees $37/ann
Year Built 2009
Building Age 10
Lot Size 10,019 Sqft
Acres 0.23
Lot Dimensions 60x171
Property Description
Very well maintained 3 bed/4 bath (2,728 sqft) on a 1/4 acre cul de sac lot- one of the largest yards in the subdivision! This sun-filled home offers 3 floors of living space + a large deck.The 2nd floor boasts a spacious master with vaulted ceiling,walk-in closet & private full bath, 2 guest beds & full bath. Main floor has an upgraded kitchen with huge island & bay window perfect for entertaining, SS appliances, dining & office area. Convenient laundry with W/D included & a 1/2 bath on the same floor. Open LR with a gas fireplace & DR with bay windows. Walk-out LL has a large family room (used as 4th bedroom) and ½ bath. Unfinished area (23x18) currently a gym, but is framed for another bedroom. SS appliances, W/D, Ecobee 4 t-stat, integrated pest shield, & safe all stay! Just a quick walk to community pool, soccer field, walking paths, ponds & fountains. Great location close to shopping, dining & Rec center & more.
Location
State IL
County St Clair-il
Rooms
Basement Full, Partially Finished, Walk-Out Access
Interior
Interior Features Carpets, Walk-in Closet(s), Some Wood Floors
Heating Forced Air
Cooling Electric
Fireplaces Number 1
Fireplaces Type Gas
Fireplace Y
Appliance Dishwasher, Disposal, Dryer, Electric Oven, Refrigerator, Stainless Steel Appliance(s), Washer
Exterior
Garage true
Garage Spaces 2.0
Waterfront false
Private Pool false
Building
Story 2
Sewer Public Sewer
Water Public
Architectural Style Traditional
Level or Stories Two
Structure Type Brk/Stn Veneer Frnt,Vinyl Siding
Construction Status 10
Schools
Elementary Schools Ofallon Dist 90
Middle Schools Ofallon Dist 90
High Schools Ofallon
School District O Fallon Dist 90
Others
Ownership Private
Acceptable Financing Cash Only, Conventional, FHA, VA
Listing Terms Cash Only, Conventional, FHA, VA
Special Listing Condition Owner Occupied, None
Read Less
Want to know what your home might be worth? Contact us for a FREE valuation!

Our team is ready to help you sell your home for the highest possible price ASAP
Bought with Barbara Shelton






