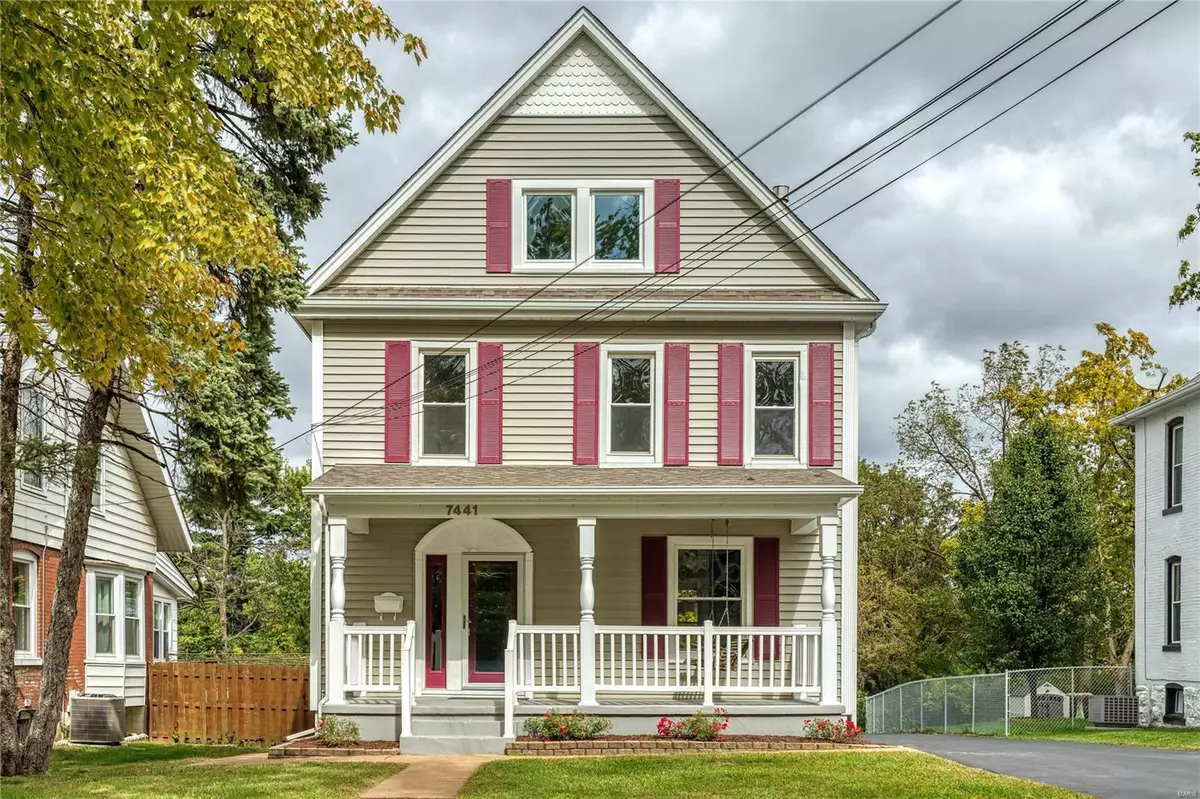$469,900
$484,900
3.1%For more information regarding the value of a property, please contact us for a free consultation.
7441 Hiawatha AVE St Louis, MO 63117
5 Beds
3 Baths
2,400 SqFt
Key Details
Sold Price $469,900
Property Type Single Family Home
Sub Type Residential
Listing Status Sold
Purchase Type For Sale
Square Footage 2,400 sqft
Price per Sqft $195
Subdivision Richmond Heights
MLS Listing ID 19077685
Sold Date 01/31/20
Style Other
Bedrooms 5
Full Baths 2
Half Baths 1
Construction Status 115
Year Built 1905
Building Age 115
Lot Size 9,017 Sqft
Acres 0.207
Lot Dimensions 50x180
Property Description
This is the home you've been waiting for. Turn of the century beauty offering five bedrooms and two and a half baths, approx 2400 sq ft. Gleaming hardwoods throughout first two levels. Perfect mix of old world charm and modern amenities from top to bottom. The openness of the dining room and kitchen is perfect for everyday hustle or entertaining guests. Granite countertops, stainless appliances, classic white cabinetry, updated lighting throughout, crown molding, zoned HVAC, gorgeous master bath with separate shower and tub, dual vanities and custom tilework, large walk in closets, second floor laundry, the list goes on and on. Don't miss the great rear deck and large patio. Third floor bedroom views are light, bright and amazing, great home office space, playroom or bedrooms with their own full bath. Loads of off-street parking and you'll love the rear yard. Beautiful block of Hiawatha, don't miss it. Award winning MRH School district.
Location
State MO
County St Louis
Area Maplewood-Rchmnd Hts
Rooms
Basement Full, Walk-Out Access
Interior
Interior Features Historic/Period Mlwk, Open Floorplan, Carpets, Special Millwork, Walk-in Closet(s), Some Wood Floors
Heating Forced Air, Zoned
Cooling Electric, Zoned
Fireplaces Number 1
Fireplaces Type Insert
Fireplace Y
Appliance Dishwasher, Microwave, Gas Oven, Refrigerator, Stainless Steel Appliance(s)
Exterior
Garage false
Private Pool false
Building
Sewer Public Sewer
Water Public
Architectural Style Historic, Traditional
Level or Stories Three Or More
Structure Type Vinyl Siding
Construction Status 115
Schools
Elementary Schools Mrh Elementary
Middle Schools Mrh Middle
High Schools Maplewood-Richmond Hgts. High
School District Maplewood-Richmond Heights
Others
Ownership Private
Acceptable Financing Cash Only, Conventional
Listing Terms Cash Only, Conventional
Special Listing Condition Renovated, None
Read Less
Want to know what your home might be worth? Contact us for a FREE valuation!

Our team is ready to help you sell your home for the highest possible price ASAP
Bought with Ted Gottlieb






