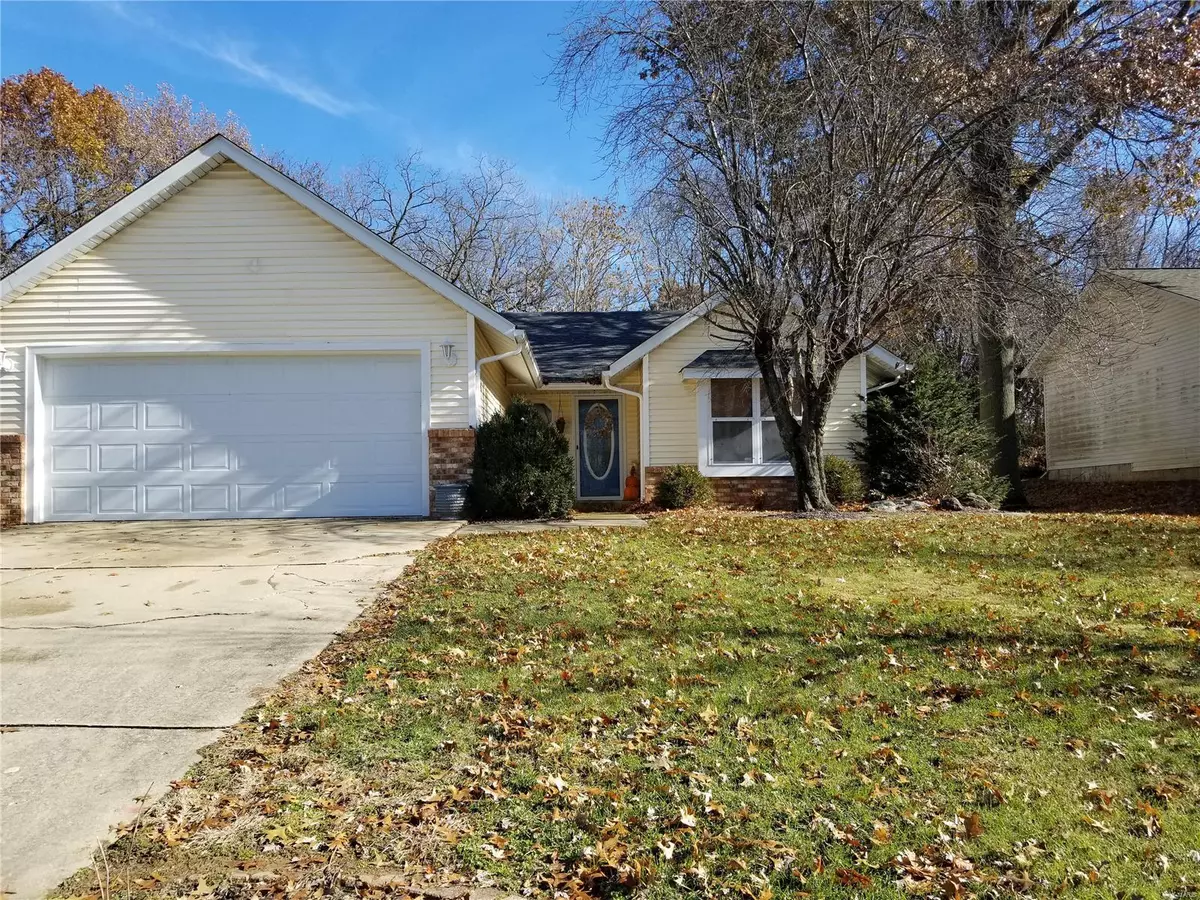$159,000
$165,000
3.6%For more information regarding the value of a property, please contact us for a free consultation.
1212 Jacquelyn CT Maryville, IL 62062
3 Beds
2 Baths
2,020 SqFt
Key Details
Sold Price $159,000
Property Type Single Family Home
Sub Type Residential
Listing Status Sold
Purchase Type For Sale
Square Footage 2,020 sqft
Price per Sqft $78
Subdivision Bauers Seventh Addition
MLS Listing ID 19078525
Sold Date 12/26/19
Style Ranch
Bedrooms 3
Full Baths 2
Construction Status 33
Year Built 1986
Building Age 33
Lot Size 10,890 Sqft
Acres 0.25
Lot Dimensions 65 X 159.5
Property Description
WOW! What a DEAL! Several updates have been done to this nice 3 bedroom, 2 bath home located on .25 acre fenced lot that backs to woods! Large entry foyer and open floor plan with wood burning fireplace in the living room. Master suite has a Walk-in closet & bath with garden tub & shower. Lower level with large family room & bonus room was newly finished in 2013. All new flooring & carpet in bedrooms in 2018. New roof in 2017, New AC Condensing Unit in 2019, Privacy fence in 2008, Water Heater in 2015 & Utility Shed in 2018. Adorable Updated kitchen with Corian countertops. All appliances stay including the washer & dryer! Enjoy privacy & nature on your large patio. Property goes beyond the privacy fence into the woods. Don't miss your opportunity to make this your next home! Showings to start Saturday, 11/23/2019
Location
State IL
County Madison-il
Rooms
Basement Full, Partially Finished, Rec/Family Area, Sump Pump
Interior
Interior Features Window Treatments, Walk-in Closet(s), Some Wood Floors
Heating Forced Air
Cooling Electric
Fireplaces Number 1
Fireplaces Type Woodburning Fireplce
Fireplace Y
Appliance Dishwasher, Disposal, Dryer, Microwave, Range, Electric Oven, Refrigerator, Washer
Exterior
Garage true
Garage Spaces 2.0
Waterfront false
Private Pool false
Building
Lot Description Backs to Trees/Woods, Fencing, Level Lot, Streetlights, Wood Fence, Wooded
Story 1
Sewer Septic Tank
Water Public
Architectural Style Contemporary
Level or Stories One
Structure Type Brick Veneer,Vinyl Siding
Construction Status 33
Schools
Elementary Schools Collinsville Dist 10
Middle Schools Collinsville Dist 10
High Schools Collinsville
School District Collinsville Dist 10
Others
Ownership Private
Acceptable Financing Cash Only, Conventional, FHA, USDA, VA
Listing Terms Cash Only, Conventional, FHA, USDA, VA
Special Listing Condition Owner Occupied, None
Read Less
Want to know what your home might be worth? Contact us for a FREE valuation!

Our team is ready to help you sell your home for the highest possible price ASAP
Bought with Shawn Uhe






